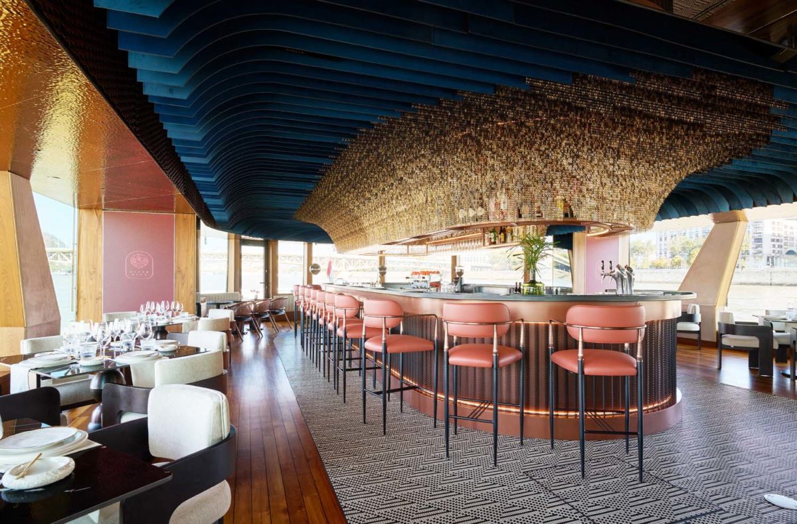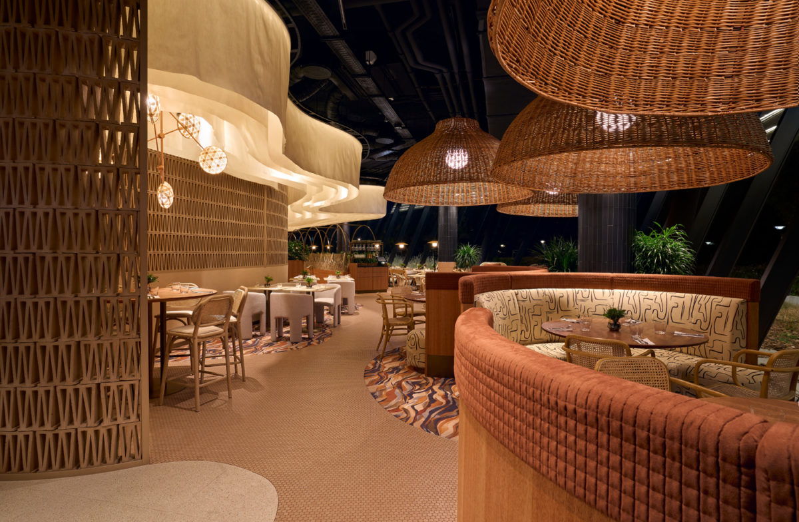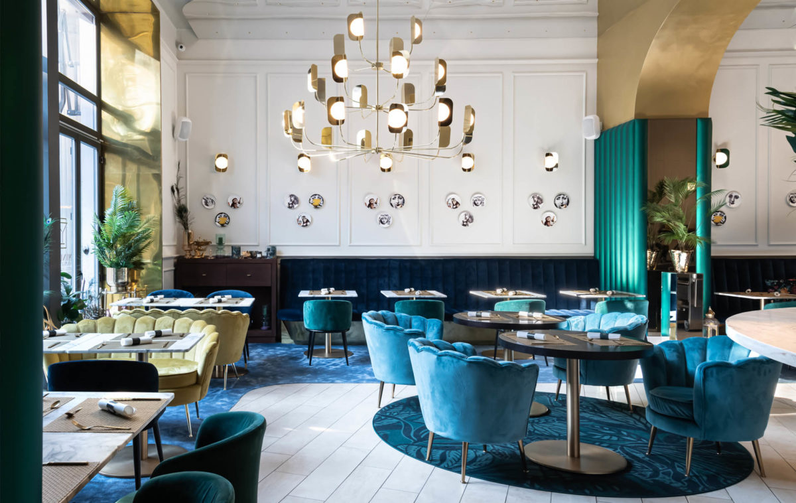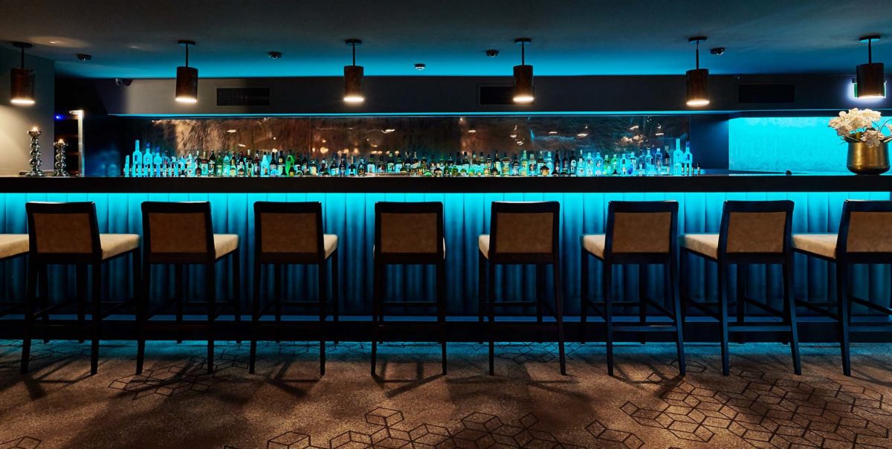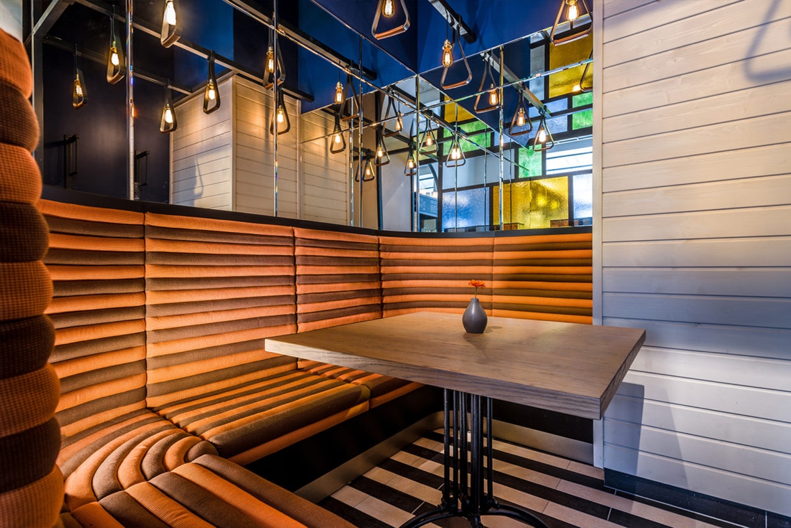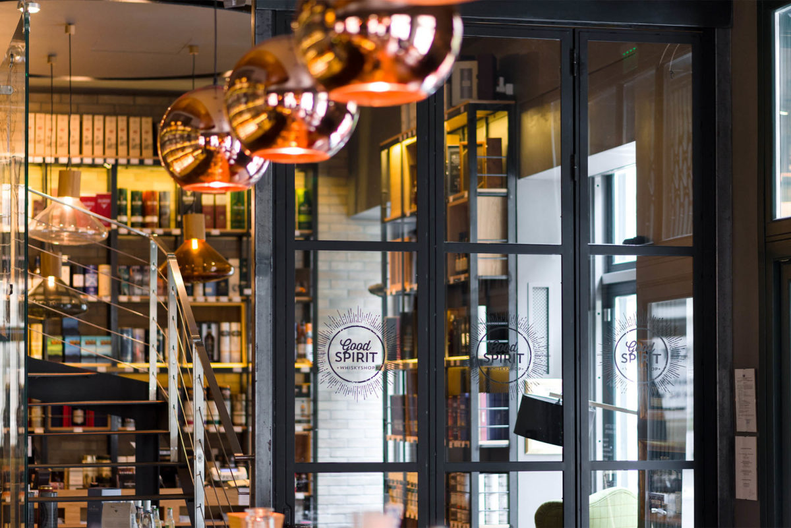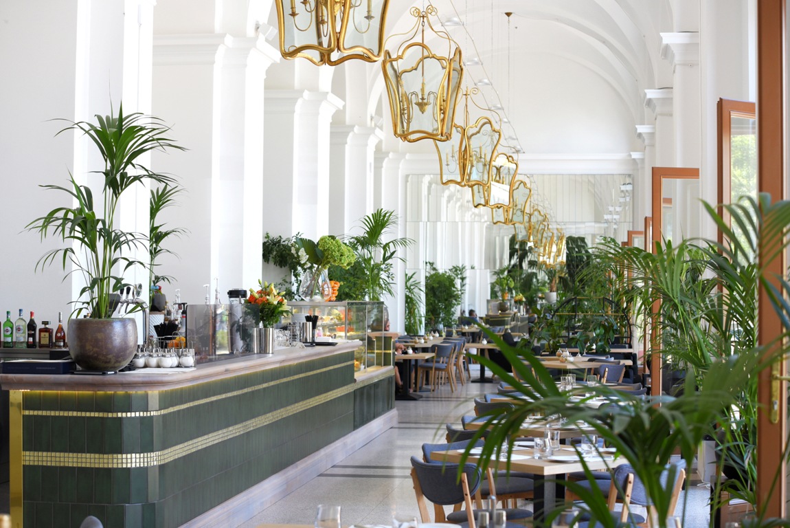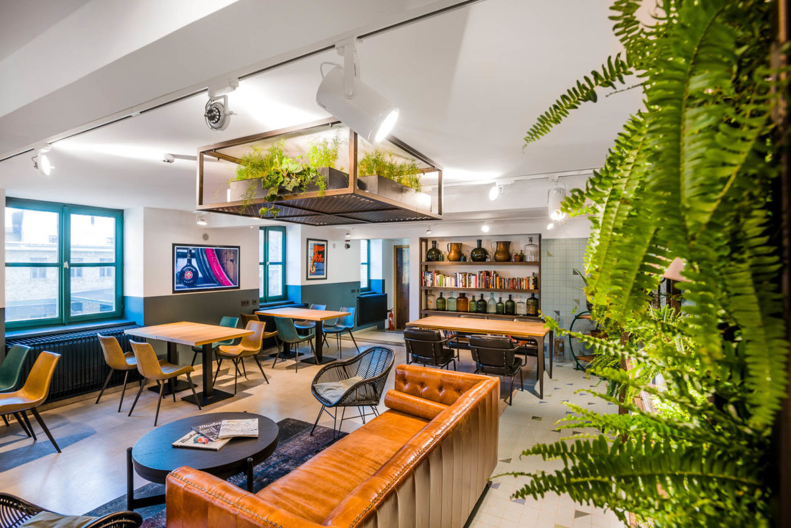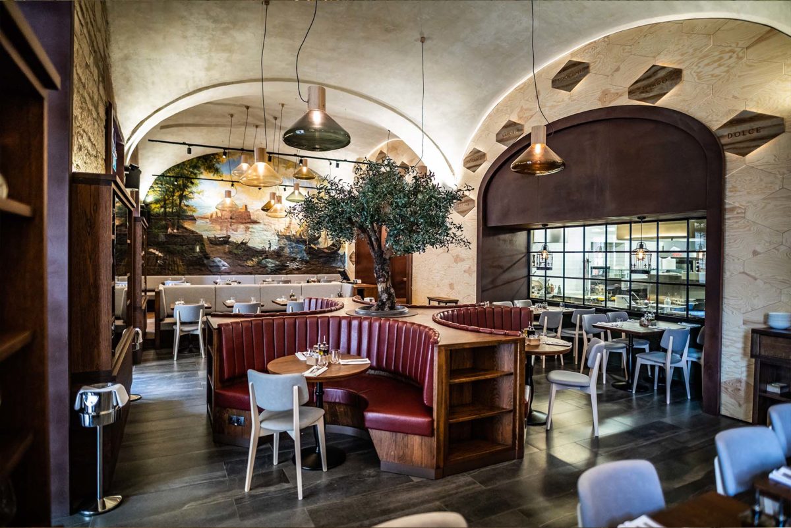RIVER DIVA EVENT VENUE
Budapest I design concept, execution I 2024
Set on the waters of the Danube, this event venue redefines modern elegance with its ability to host up to 600 guests. Reflective elements—mirrors, metal sheets—capture the flow of the river, enhancing the venue’s connection to its surroundings. The design features terracotta and blue hues, blending earth and water, while a stunning Kriska Decor installation above the bar steals the show. A visible kitchen workspace adds a unique interactive element, while custom wavy designed walls in the bathrooms echo the water’s movement. With flowing textile panelling and mirrored ceilings, the space is a celebration of curves, reflections, and natural forms.

