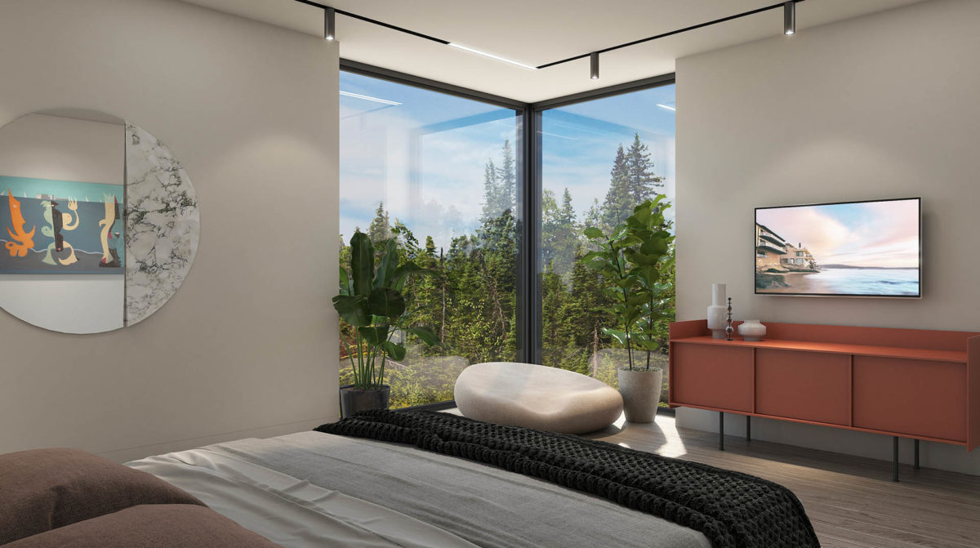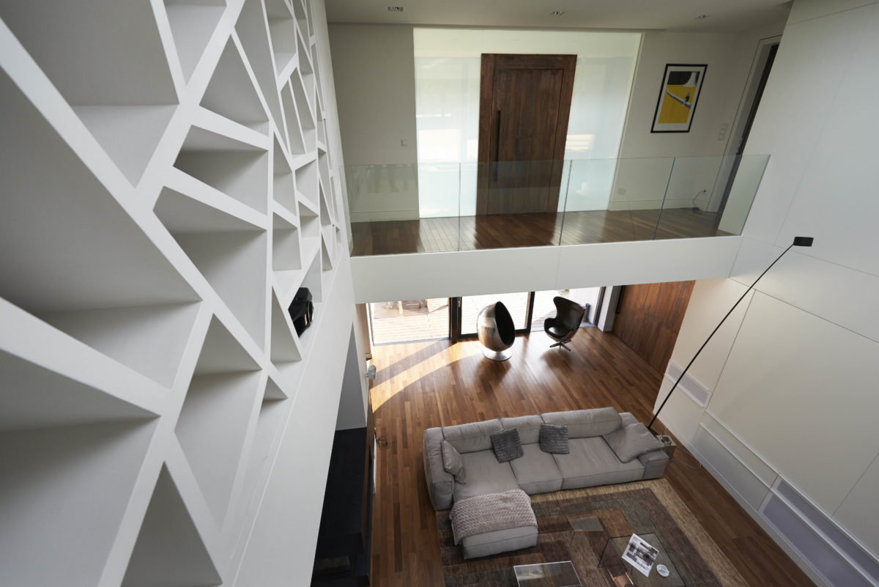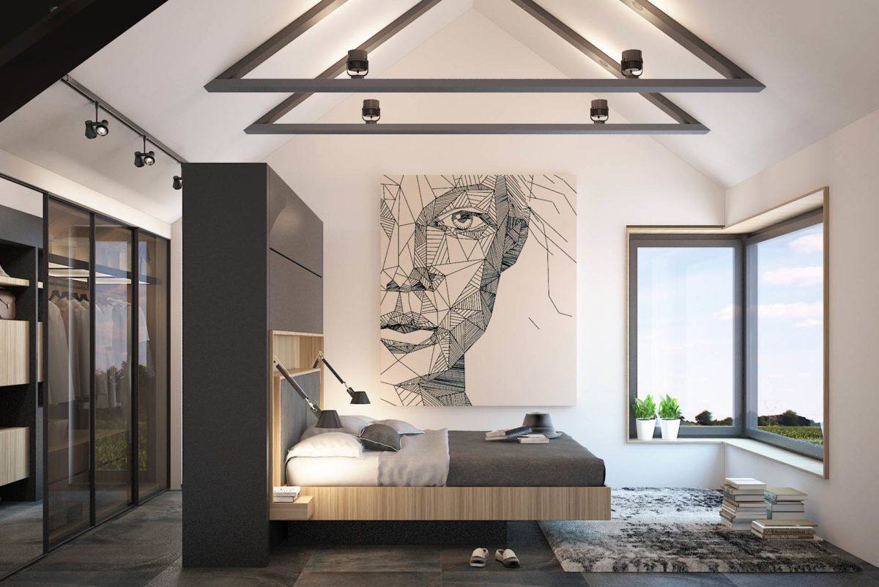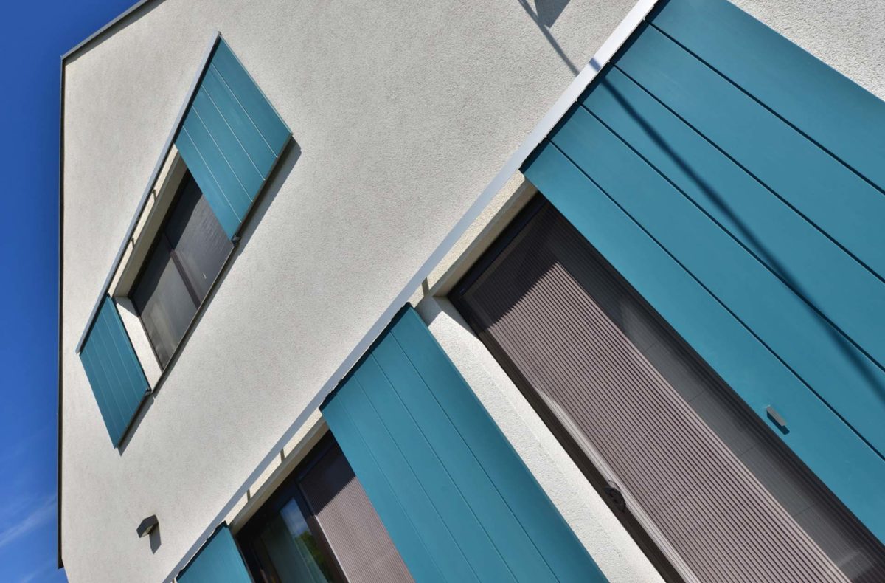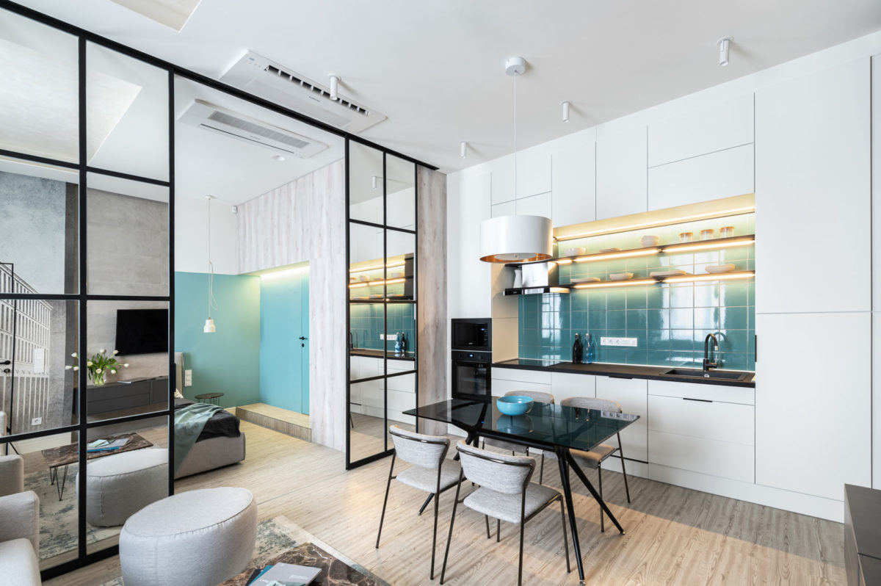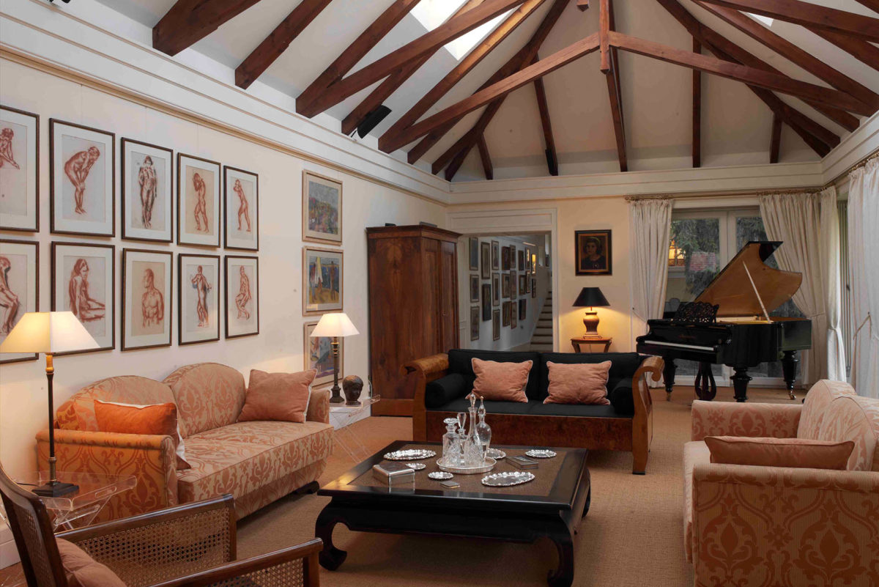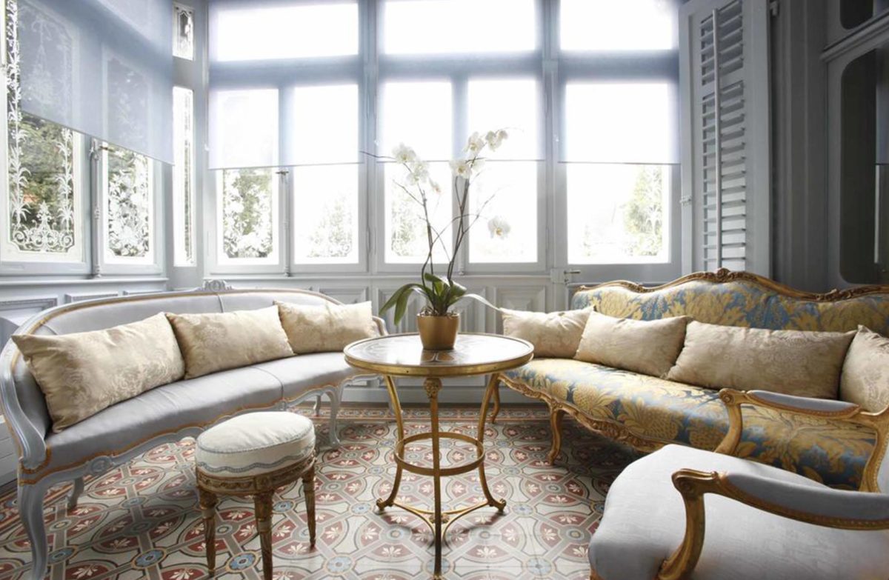COUNTRY HOUSE WITH NORDIC DESIGN TOUCH
Budapest I design concept I 2020
Newly built, modern house in Szentendre, which has a close architectural connection with the surrounding garden. In front of the glass front there is a wide L-shaped terrace, the corner of the bedroom is also open to nature.
The home takes its inspiration from puritan, clean colors, lines and solutions: it’s a space with simple, subtle solutions. The return of the terracotta color revives the natural combination of wood and white.

