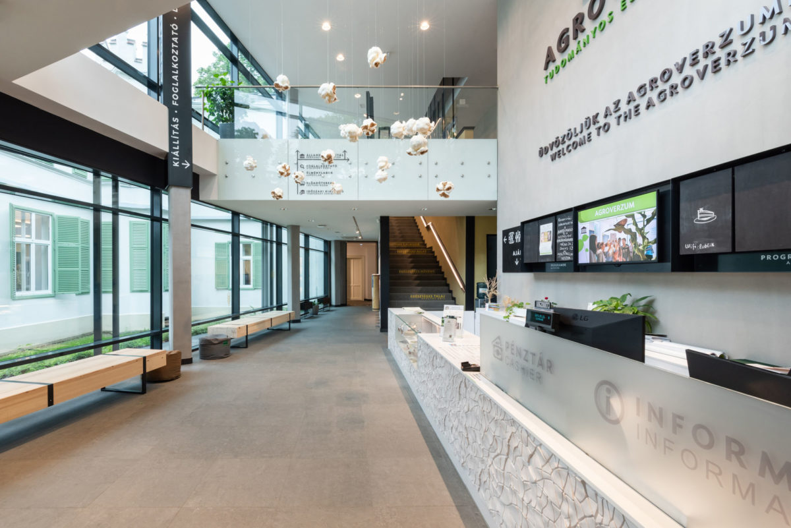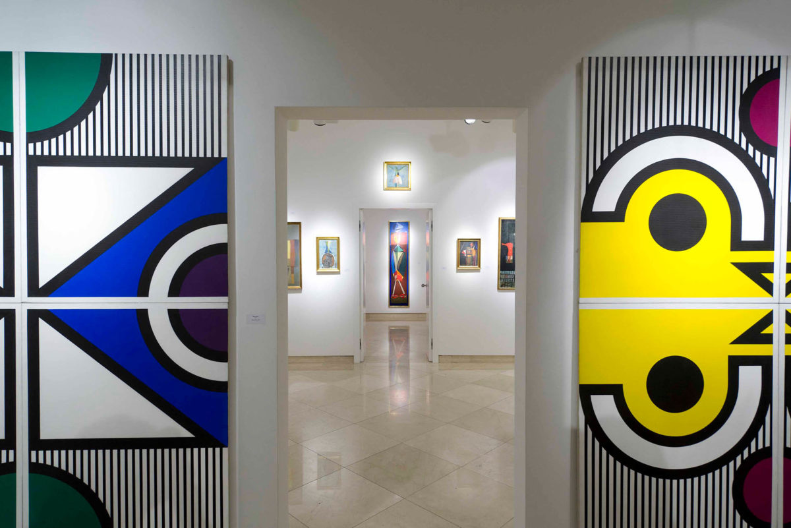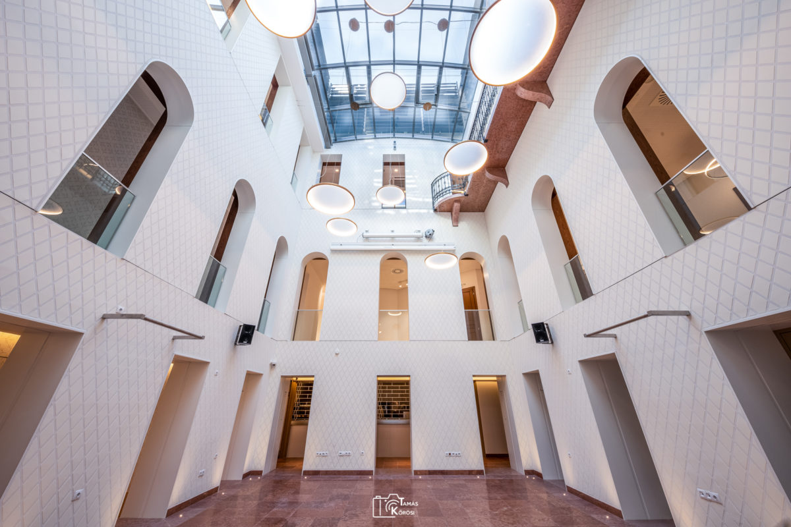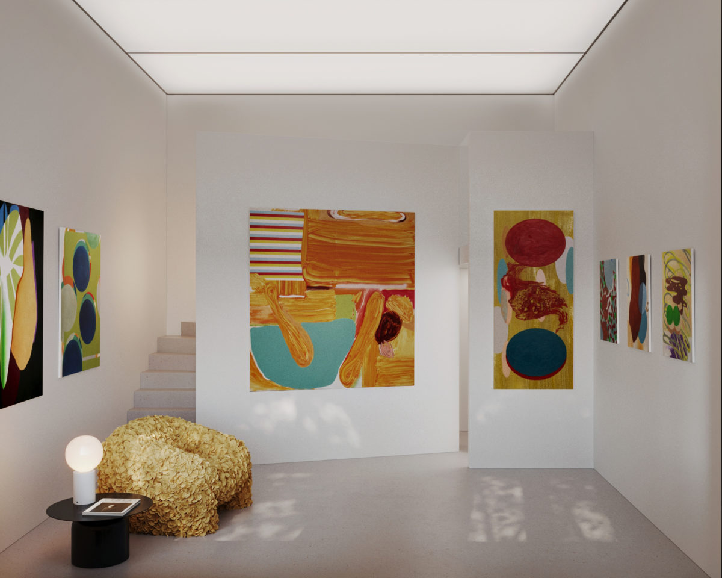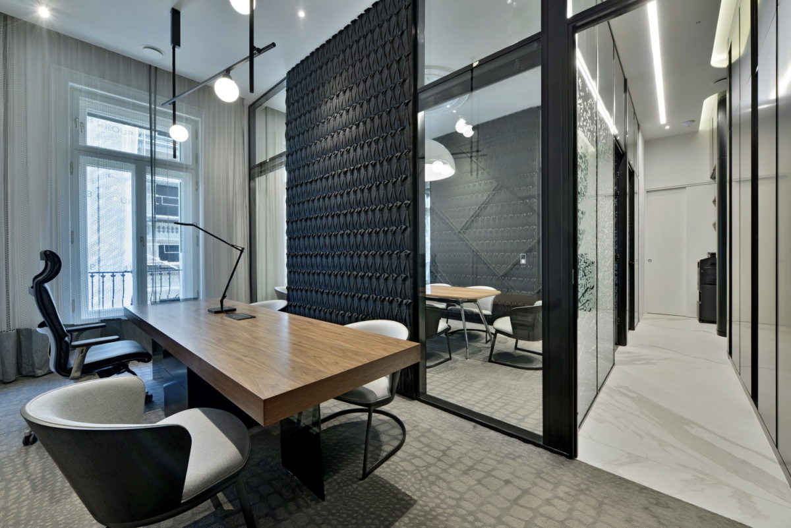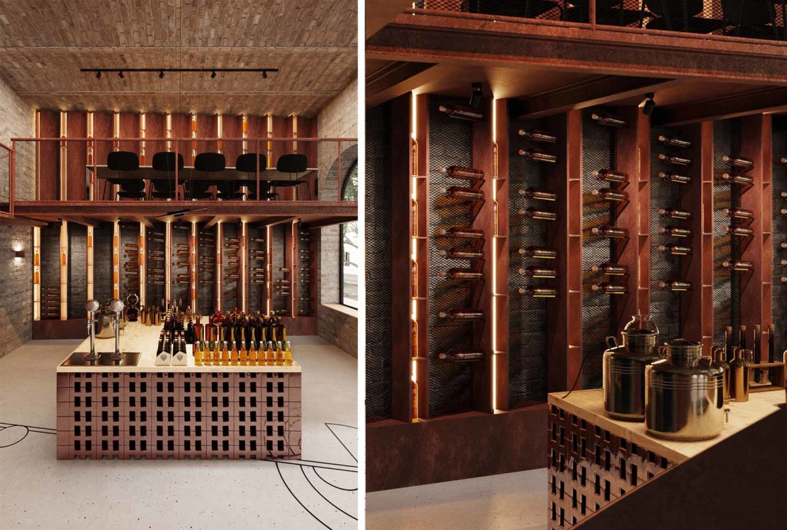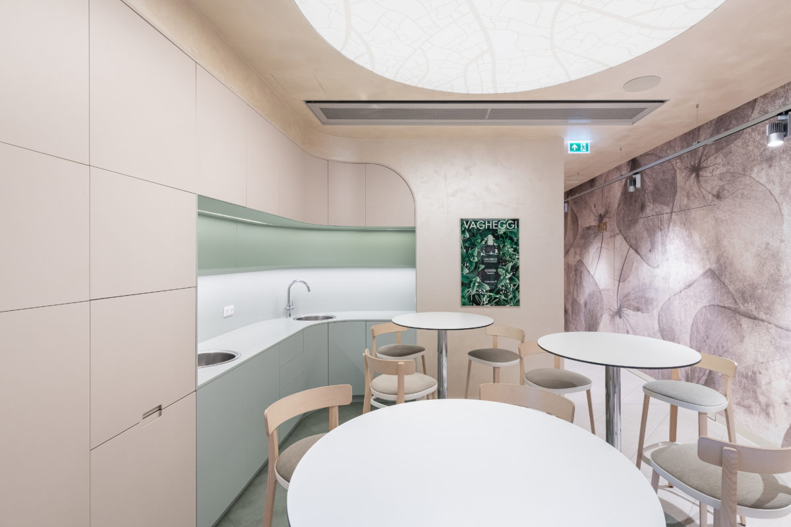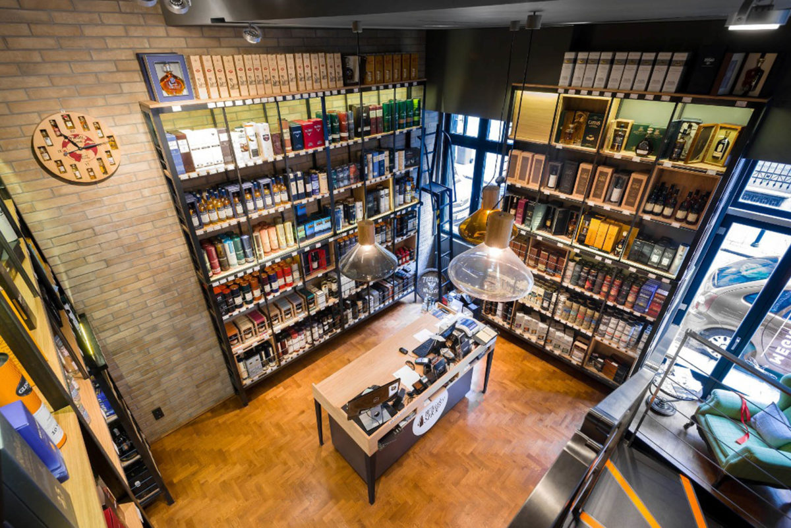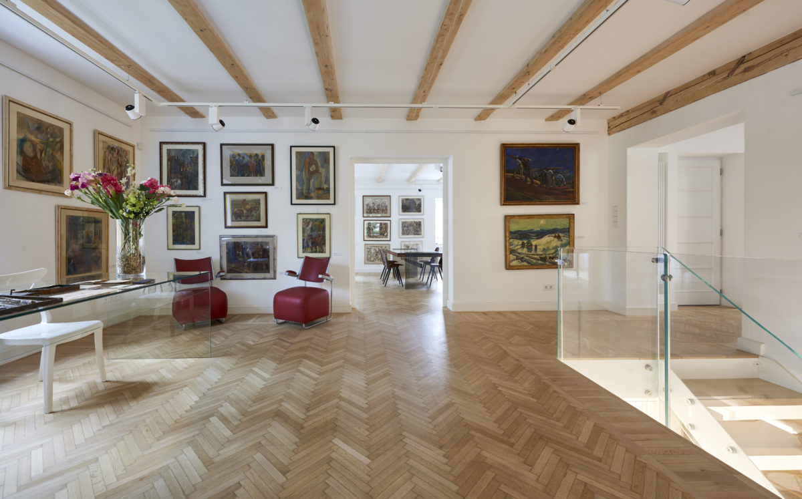MTA AGRICULTURAL CENTRE
Martonvasar I design concept I execution I 2018
NEW WING
Designing the recepcion area we followed the modern architectural concept of the extension works of Chateau Brunszvik. Our main goal was to design a generous, functional interior on international level. As the target group of the visitor’s centre is the youngsters, we was working with modern, fresh look and natural elements. The info graphical system is an important part of the interior design, major visual elements.
OLD WING
In the exhibition rooms, play rooms, public spaces the main design concept was to emphasize the experience that is functional and visual at the same time. Besides preserve the classical interior design elements we created a harmonious atmosphere with natural and traditional surfaces and materials.

