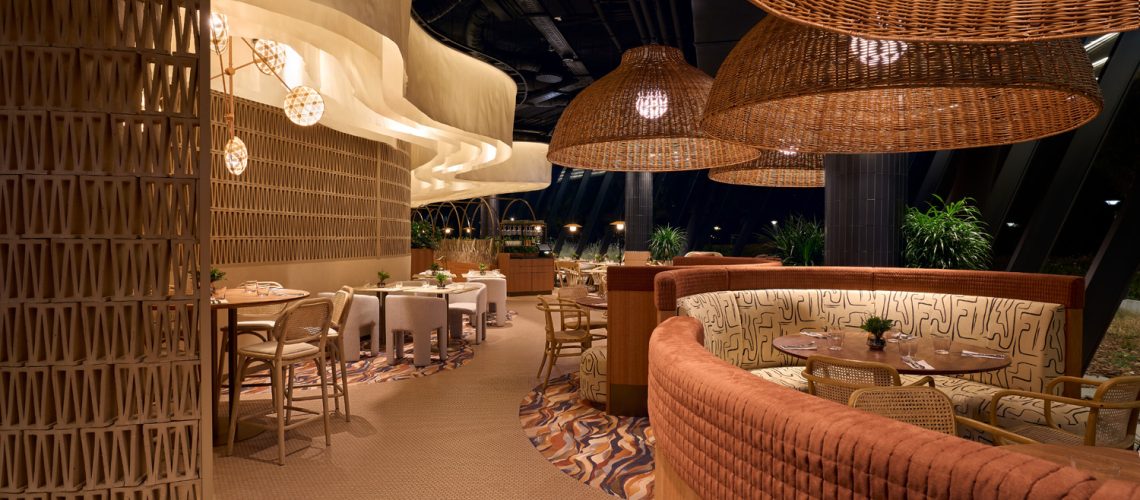Zazie Bistro&Bar, the new restaurant of the MOL Campus, was realized based on the interior design concept of este’r partners. Operating as a café in the morning, a bistro during the day and a casual bar in the evening, at Zazie you can experience a real sense of flow: nature shines through not only on the large glass surfaces but also in the interior, you can relax in small bays in the cozy lounge area and have lunch or dinner in cool restaurant booths.
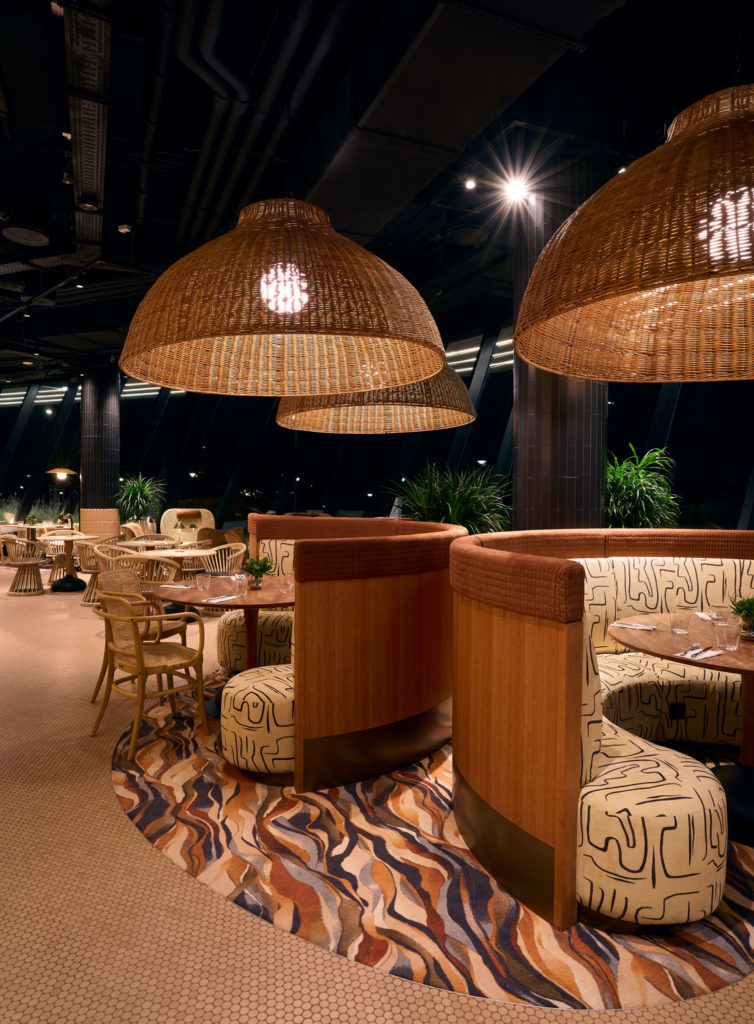
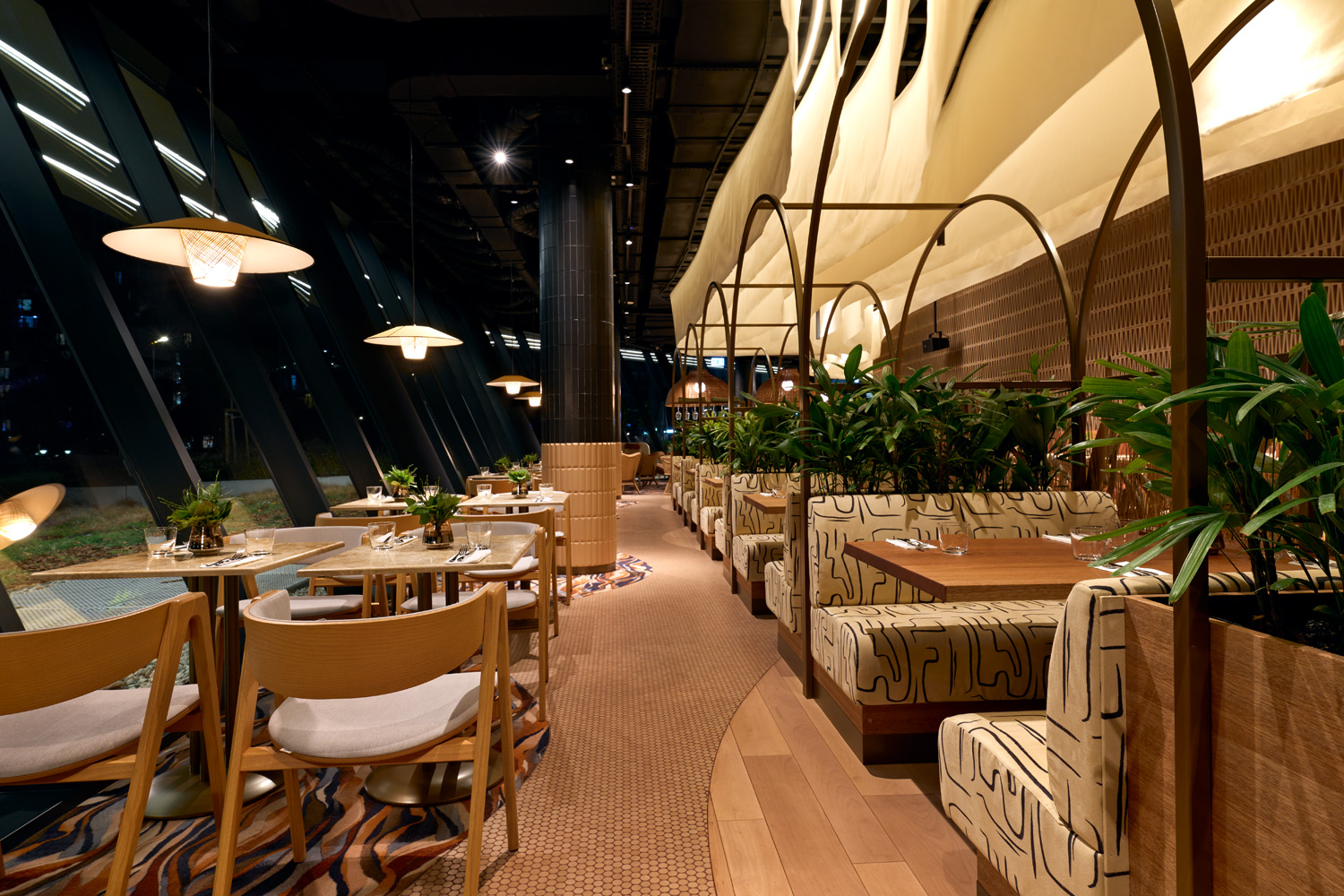
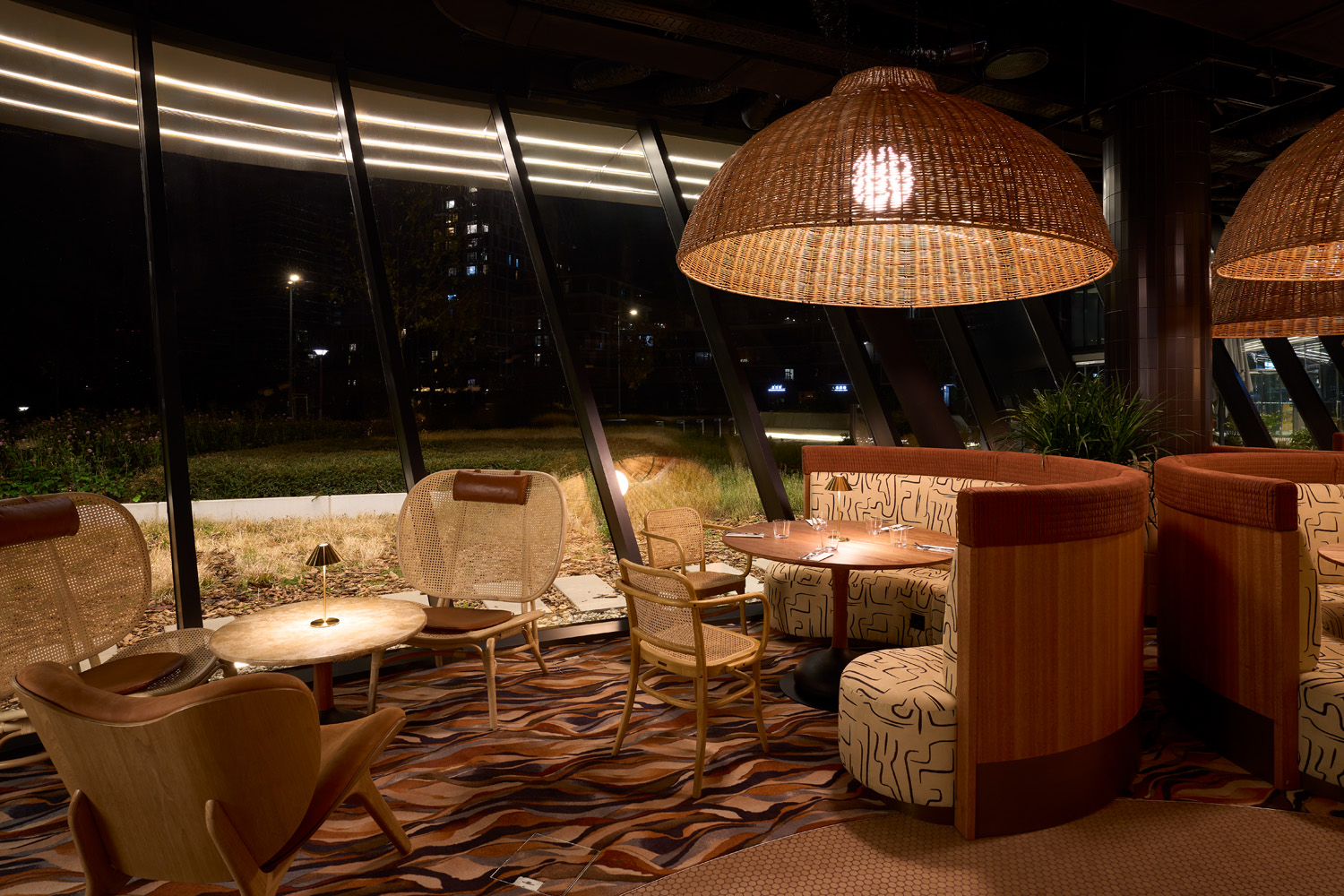
The interior design team has focused on the Danube experience, as they explained there are very few restaurants in Budapest where you can sit near the river during a long lunch or a night out. The MOL Campus also has a unique feature: while the modern high-rise building designed by Foster+Partners of London has a contemporary style, it overlooks the former factory buildings of the Buda Danube district, continuing the bay of Lágymányos. Modern glass surfaces, stunning views and an old industrial quarter in the distance are coupled with beautiful natural features: pampas grasses dancing in the wind, a green riverbank and sunshine.
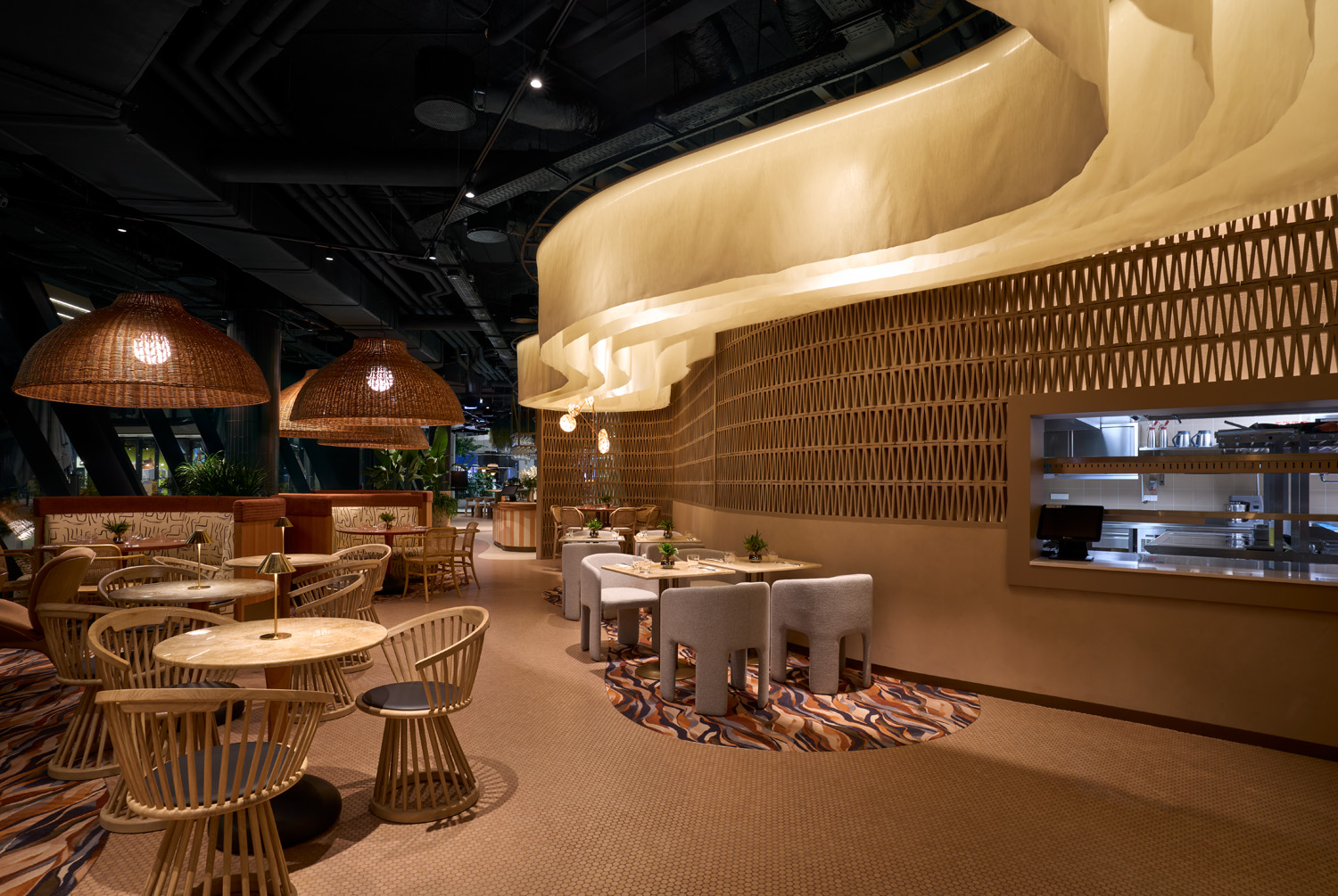
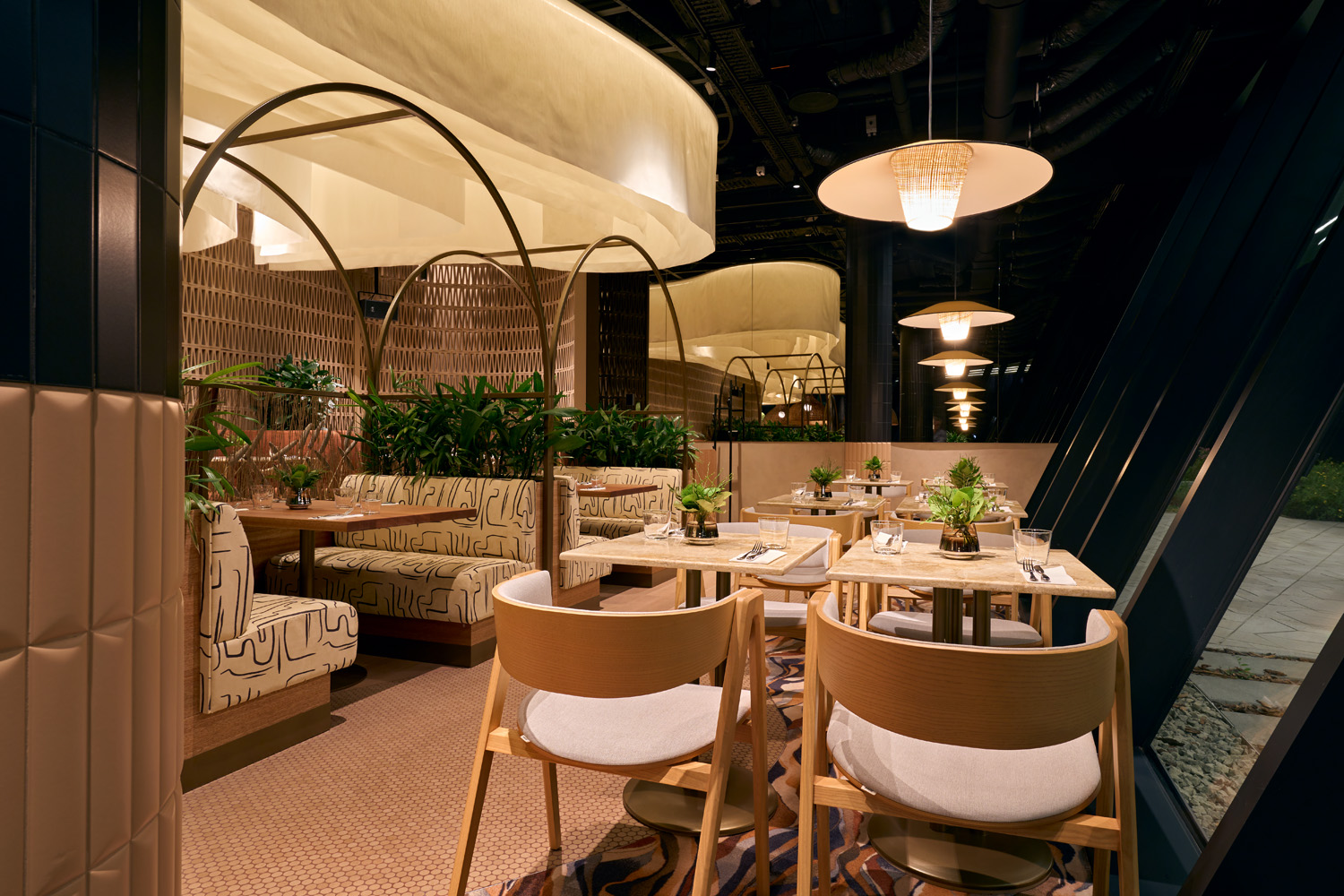
The idea behind the design was to blend the urban, modern features of the building and its surroundings with nature to create an intimate, inviting, light interior where visitors can take a break from workdays and relax.
“When designing the restaurant’s interior, we were inspired by paddling on the Danube: the river flowing beneath you at a calming slowness as you enter the reeds and discover new, small worlds everywhere. We wanted to capture this experience through the design: a space that gives you a sense of calm, comfort, yet it is vibrant, no matter what time of day you arrive,” says Eszter Radnóczy, interior designer and lead designer.
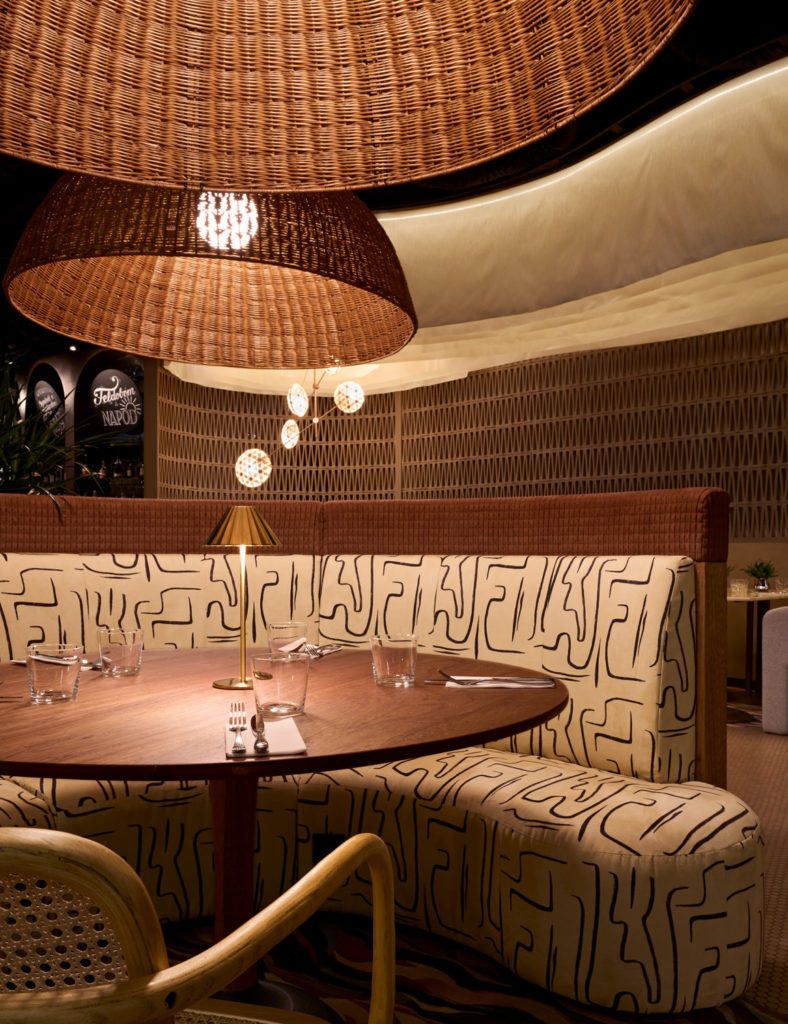
When you enter, you can literally hug a tree in the café area: whether you’re working on your laptop or just in for a work meeting, coffee and pastries enhance the experience. You can enjoy a unique lounge area in the restaurant’s bay: comfy sofas, wicker lamps, natural colors and materials.
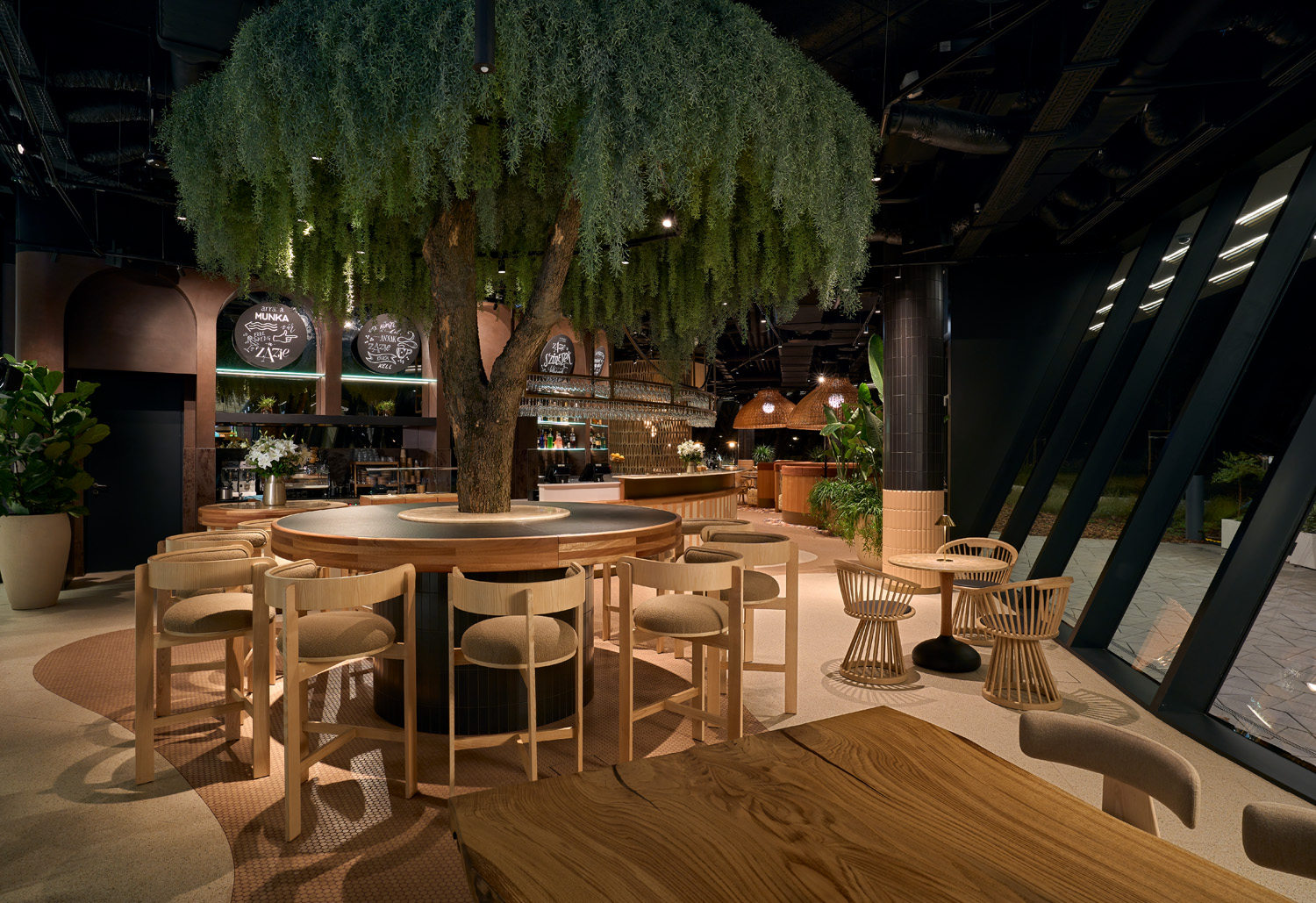
A very special openwork material, a burnt hollow decorative brick from Mutina factory, covers the entire interior wall of the restaurant, which runs parallel to the outer glass shell and separates the kitchen area from the dining area. Above the large, flowing, curved wall, textiles are floating on the ceiling.
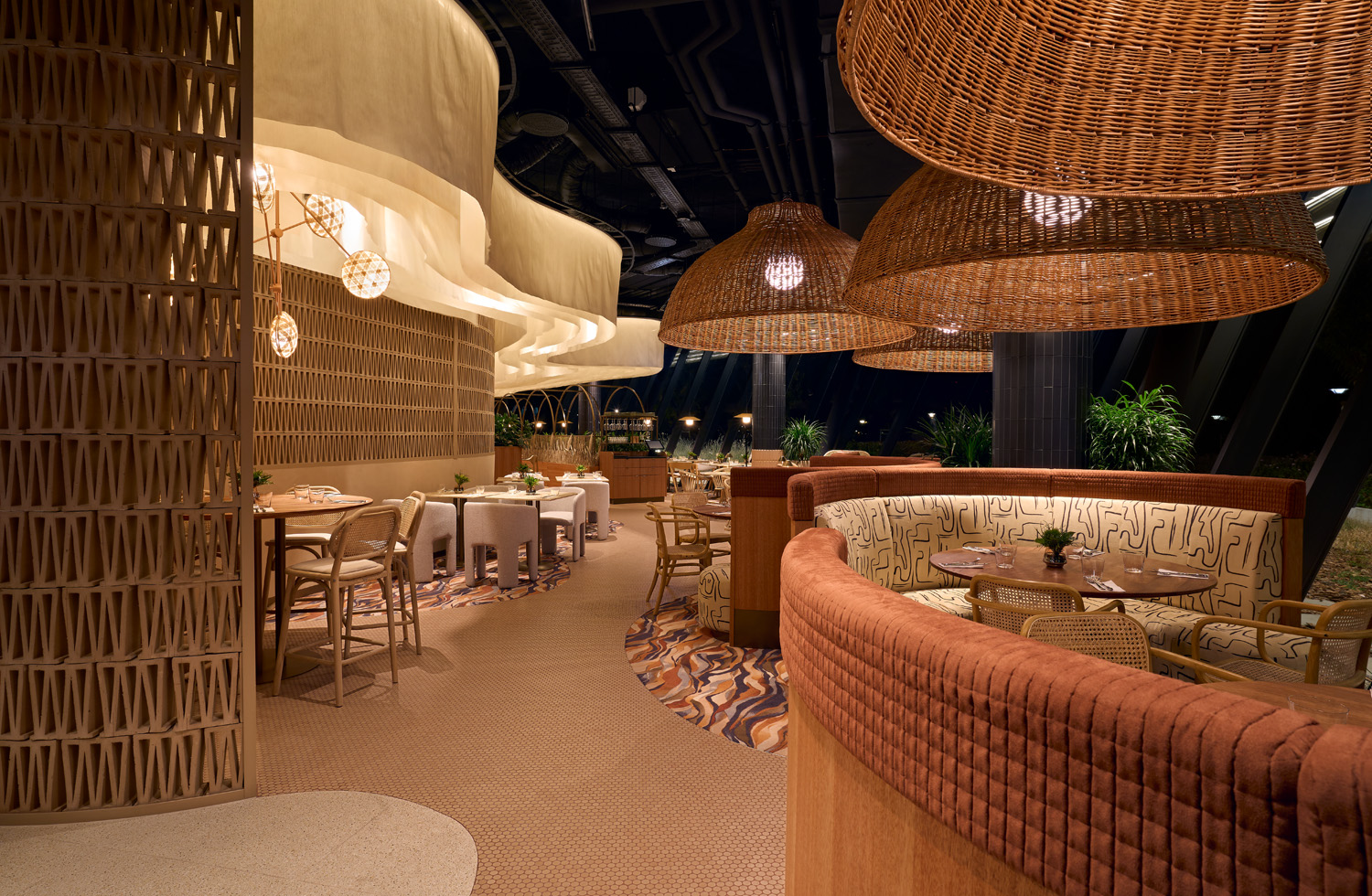
The concept of the flooring also evokes the paddling experience, where a reddish circular mosaic of many small circles flows into a large-scale terrazzo flooring and leads the guests all the way to the back corner. This flow is framed by a uniquely patterned colorful carpet evoking the bubbling Danube, designed by este’r partners and created by the Italian factory Radici. The tropical floor tiles, symbolizing washed wood and recalling the bay of Lágymányos, blend into this solid yet multi-colored mix of materials.
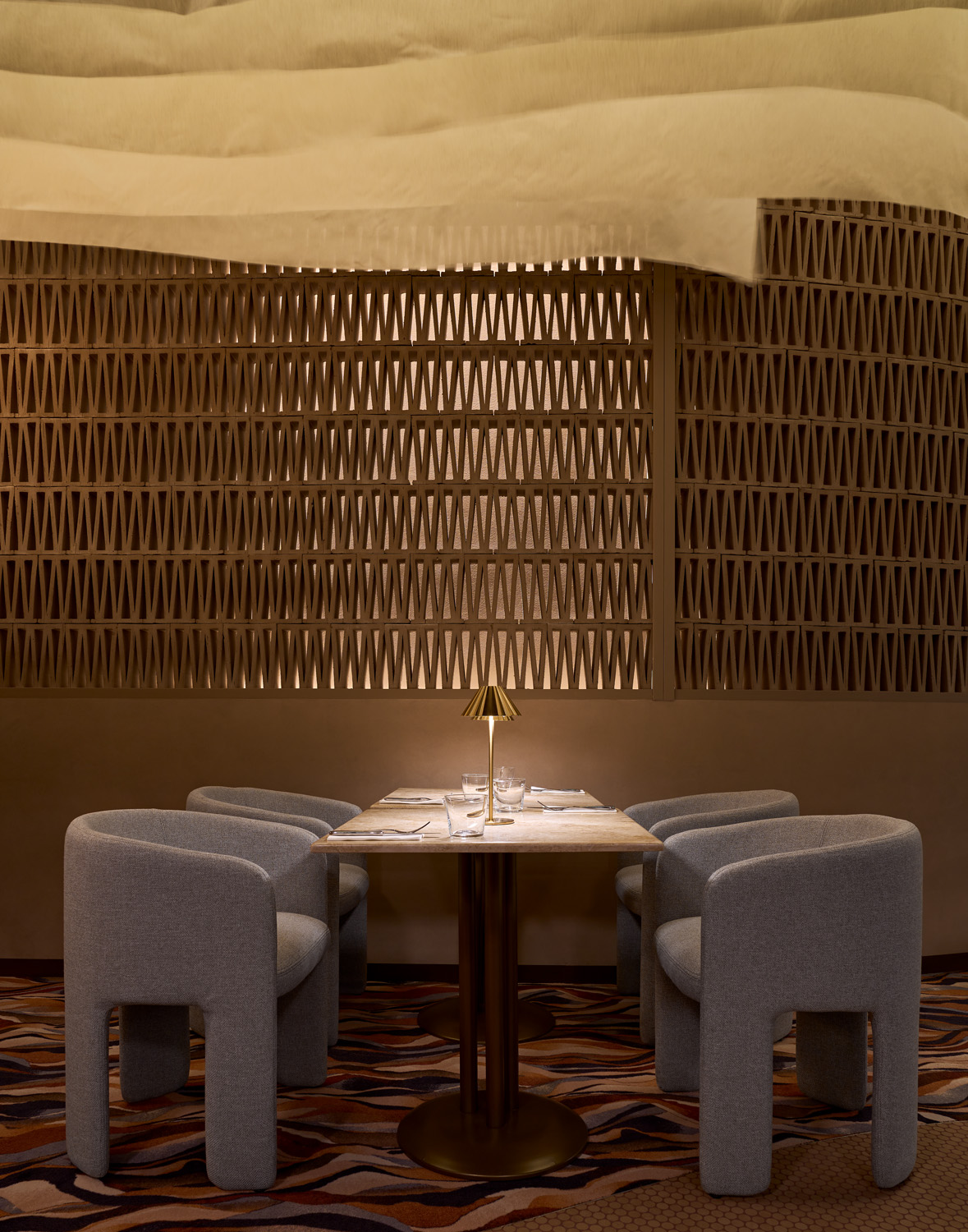
Each table in the restaurant has been designed to offer a different experience, with the option of curved booths or arbor seatings. And the area dedicated to exclusive events is in an elevated unit: a fresh design and a space for private conversations, with the same panoramic view.
In the restaurant area, the eye is drawn to the custom-designed upholstery, created by este’r partners with their own pattern designed on the Italian textile brand, Flukso’s materials. The dynamic pattern is balanced by pinkish-peach tones, with the columns covered in a soft cushion-like covering at the bottom.
At Zazie, the design experience flows, rocking us on the waves of the river, it feels good to arrive.
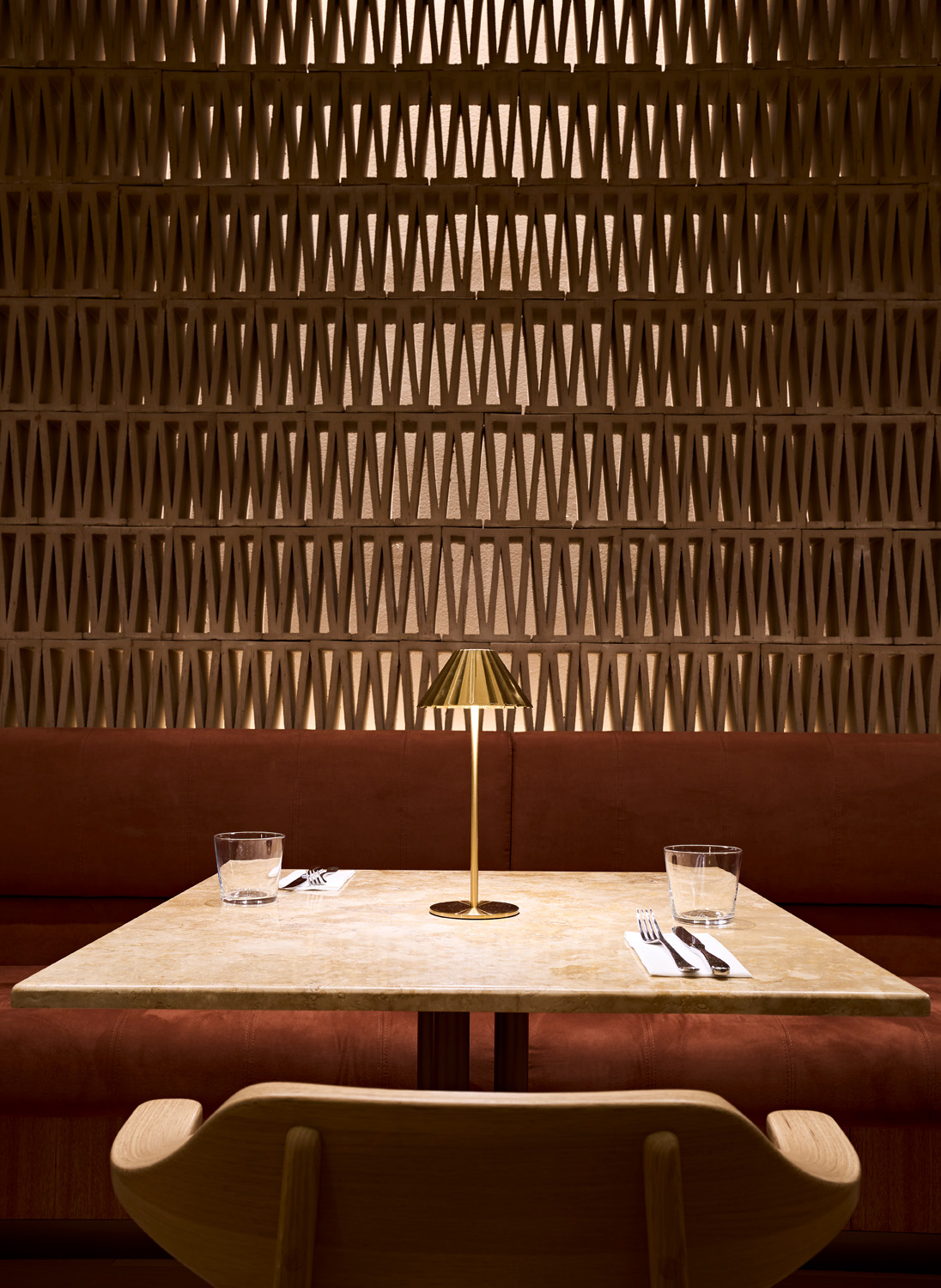
Photo: Csaba Villányi

