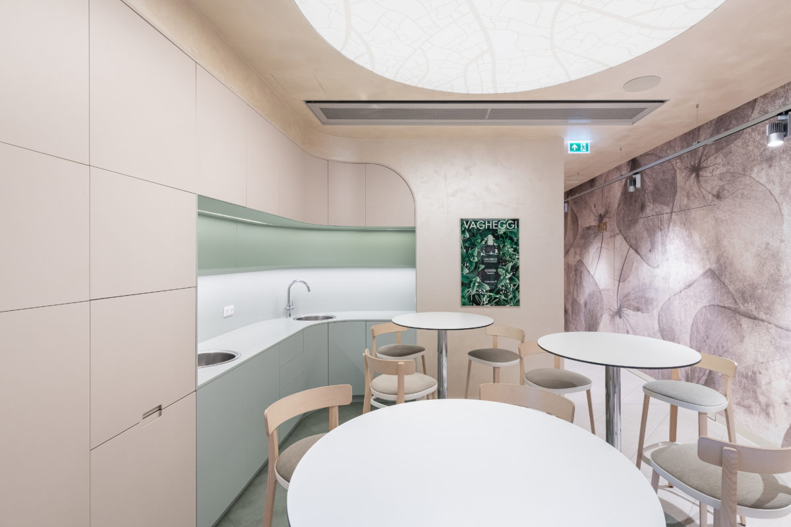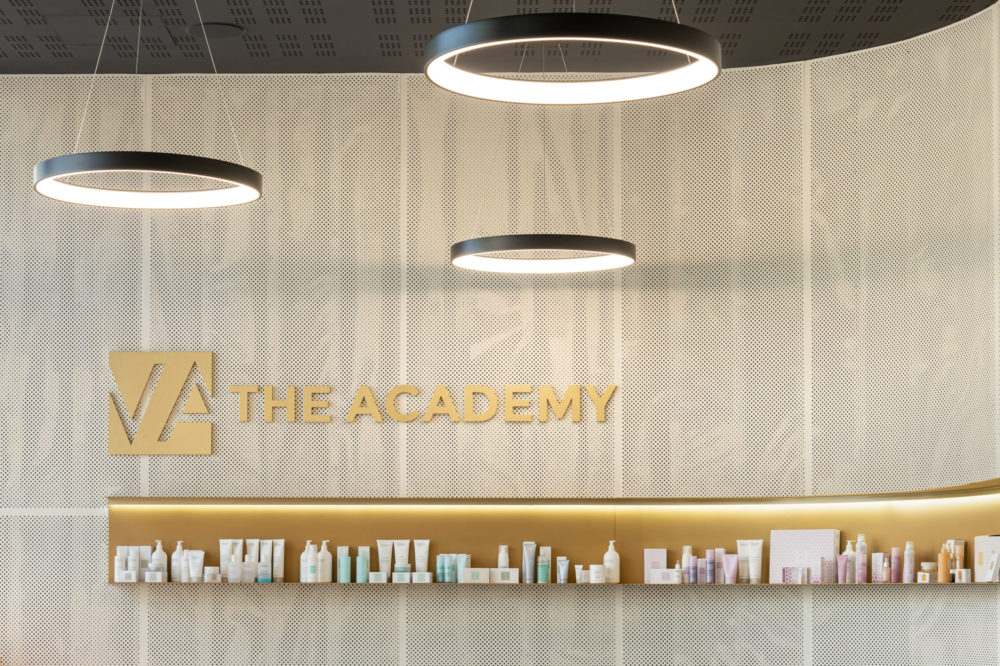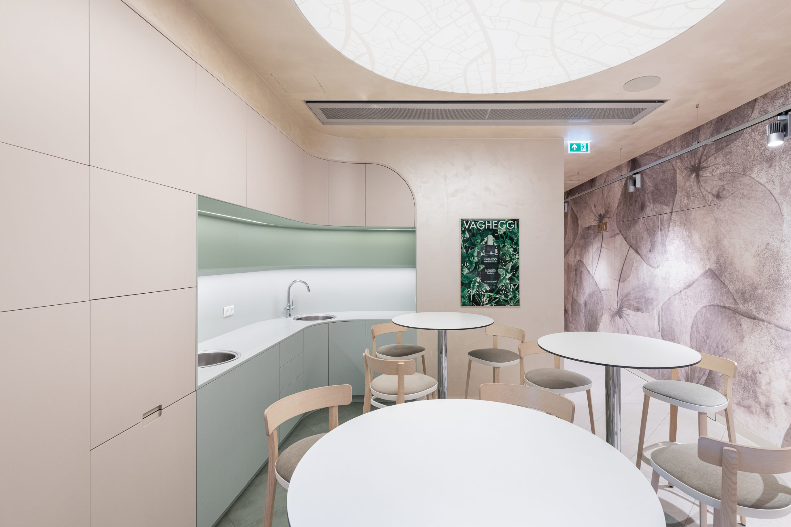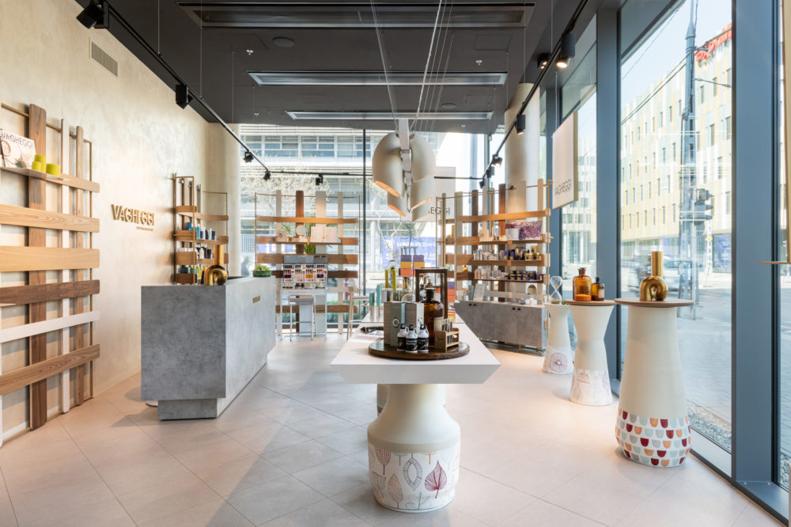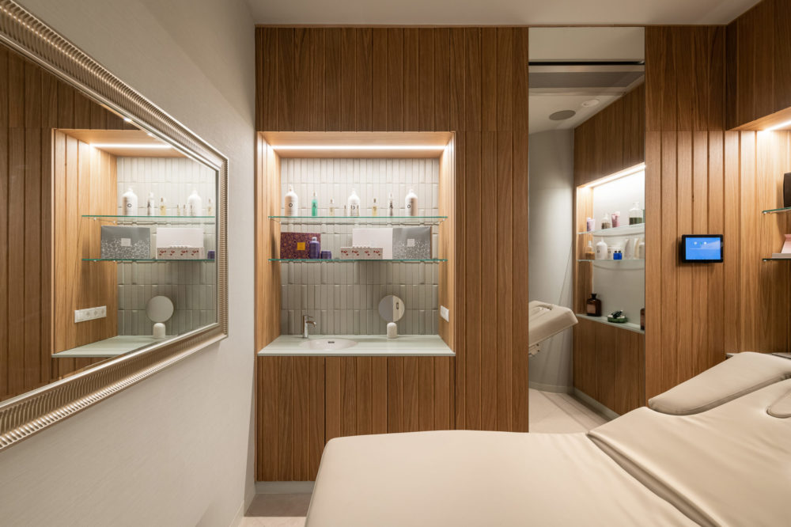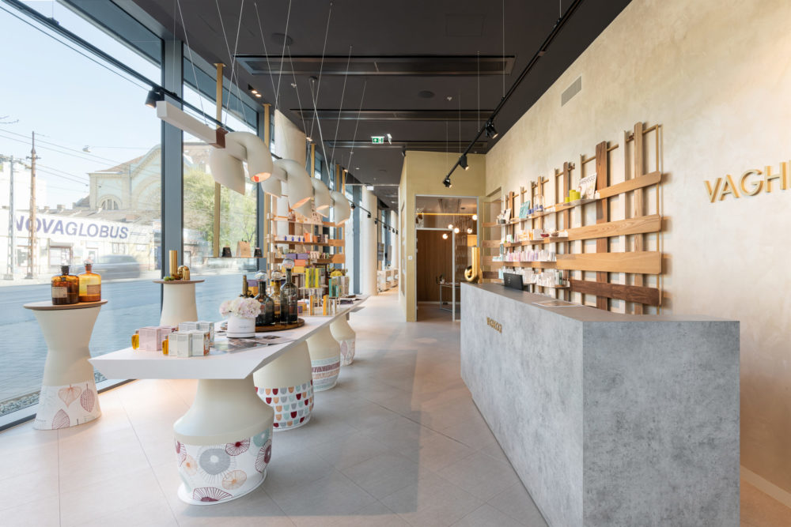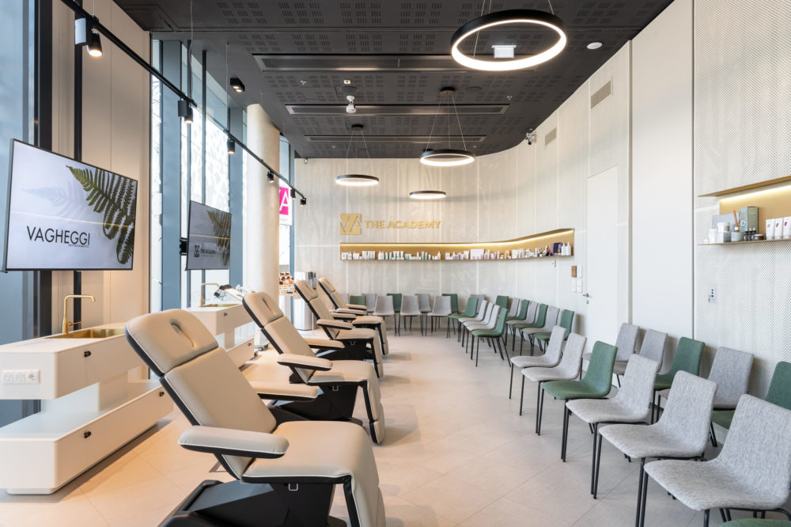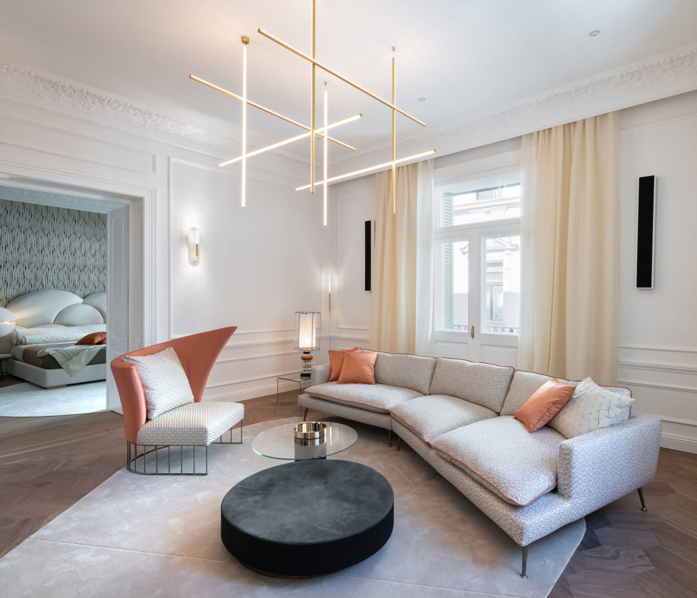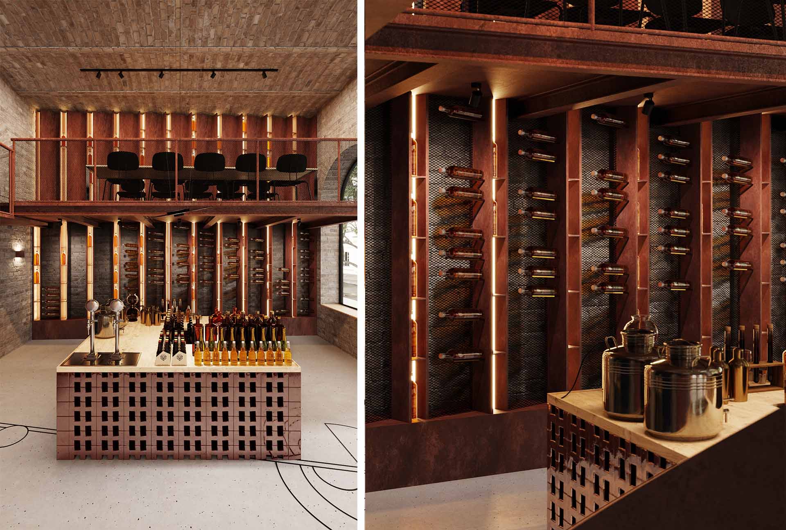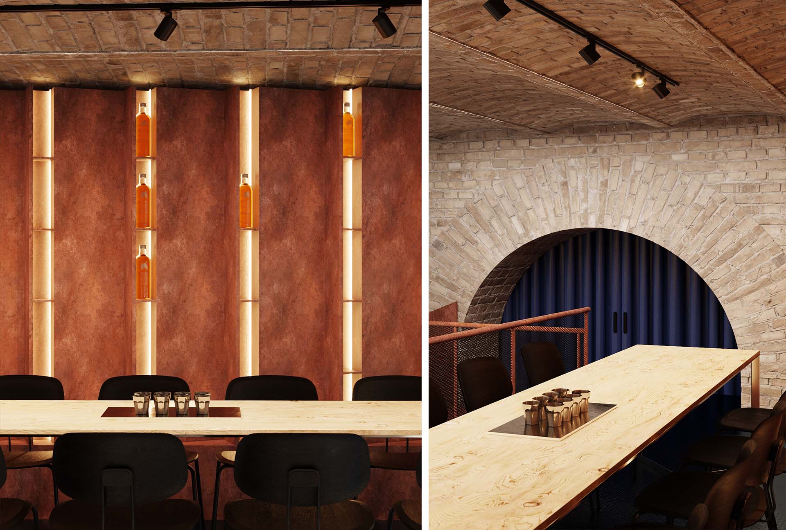Estorio – home of designer brands néven nyitotta meg első showroomját Radnóczy Eszter belsőépítész és az este’r partners stúdió: az Operaházra néző, Dalszínház utcai lakásban több, mint harminc nemzetközi designmárka mutatkozik be, egy különleges koncepció mentén összerendezve. A műfajteremtő bemutatótér egyszerre találkozási pont, belsőépítészeti mintaprojekt, kreatív showroom, kulcsrakész ingatlanfejlesztési koncepció, illetve nemzetközi designmárkák régiós bemutatkozásának helyszíne.
„Az Estorio számunkra a teljes tervezői kiteljesedést jelenti: ebben a lakásban a szabadságunkat és a csapatunk kreativitásának határok nélküli áramlását valósíthattuk meg. Az elmúlt évtizedekben számos személyes-szakmai nemzetközi kapcsolatot építettünk Szentendrén és Milánóban működő belsőépítész stúdiónk, az este’r partners köré és mindig is arról álmodtam, hogy ezeket a csodálatos márkákat, az olasz, francia, magyar, holland és német design egyedi és magas minőséget képviselő alkotóit közös alkotásba rendezhetem. Az Estorióval nemcsak a mi koncepciónk valósul meg, hanem izgalmas kémiába kerülnek Európa prémium márkái – büszke vagyok rá, hogy ez elsőként Budapesten valósulhat meg” – mondja Radnóczy Eszter alapító, belsőépítész.
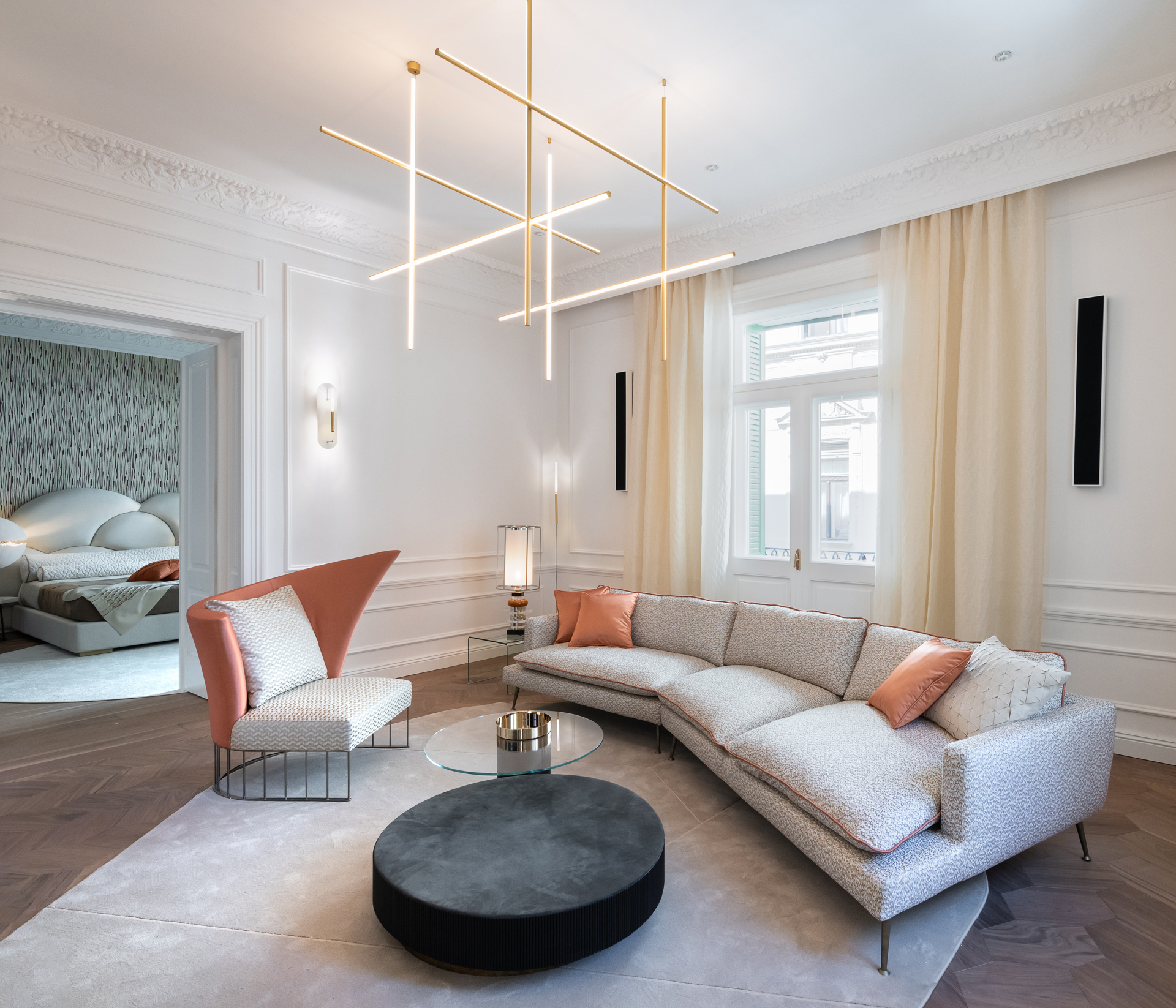
Az Estorio több, mint harminc nemzetközi márkához nyit most ajtót, melyek egy része eddig hazánkban nem volt elérhető vagy nem lehetett bemutatóteremben a valós termékekkel találkozni – ilyenek az olasz márvány hagyományos megmunkálását modern technológiával ötvöző, iparművészeti remekműként is értelmezhető mosdóállványokat, kádakat és asztalokat gyártó Kreoo, az elegáns, megszokottól eltérő, geometrikus vagy akár intarzia- vagy kőbetétes dióparkettát gyártó Foglie D’Oro, az OliveLab olasz design-startup különleges lámpái vagy a Cosy International magas minőséget képviselő, üveg és alumínium gardróbrendszerei.
Szintén elérhetőek lesznek az Estorion keresztül az 1858-ban alapított, mesés textileket gyártó Rubelli, az amszterdami hátterű, prémium tapétagyártó Dutch Walltextile Company, a káprázatos és innovatív lámpákat készítő olasz ZavaLuce, a Flukso vagy a Missoni Home pompás textiljei, a Black Tie lezser és elegáns bútorai vagy a high-tech konyhatechnológiai óriás, a fenntartható szemlélettel alkotó Valcucine termékei.
A márkák egy része elsőként lesz elérhető a közép-európai régióban is, az Estorio kizárólagos partnereként – ezzel a magyar tervezői közösség, az építészek, belsőépítészek, lakberendezők és ingatlanfejlesztők is egy lépéssel közelebb kerülhetnek a válogatott designmárkák termékeihez, de megvásárolhatják akár a kulcsrakész koncepciókat is. A koncepcióba rendezéshez a hátteret az este’r partners több évtizedes tervezői és kivitelező tapasztalata és az Európán átívelő, nemzetközi kapcsolati hálója adják – szárnyaló tervezői kreativitással találkoztatva.
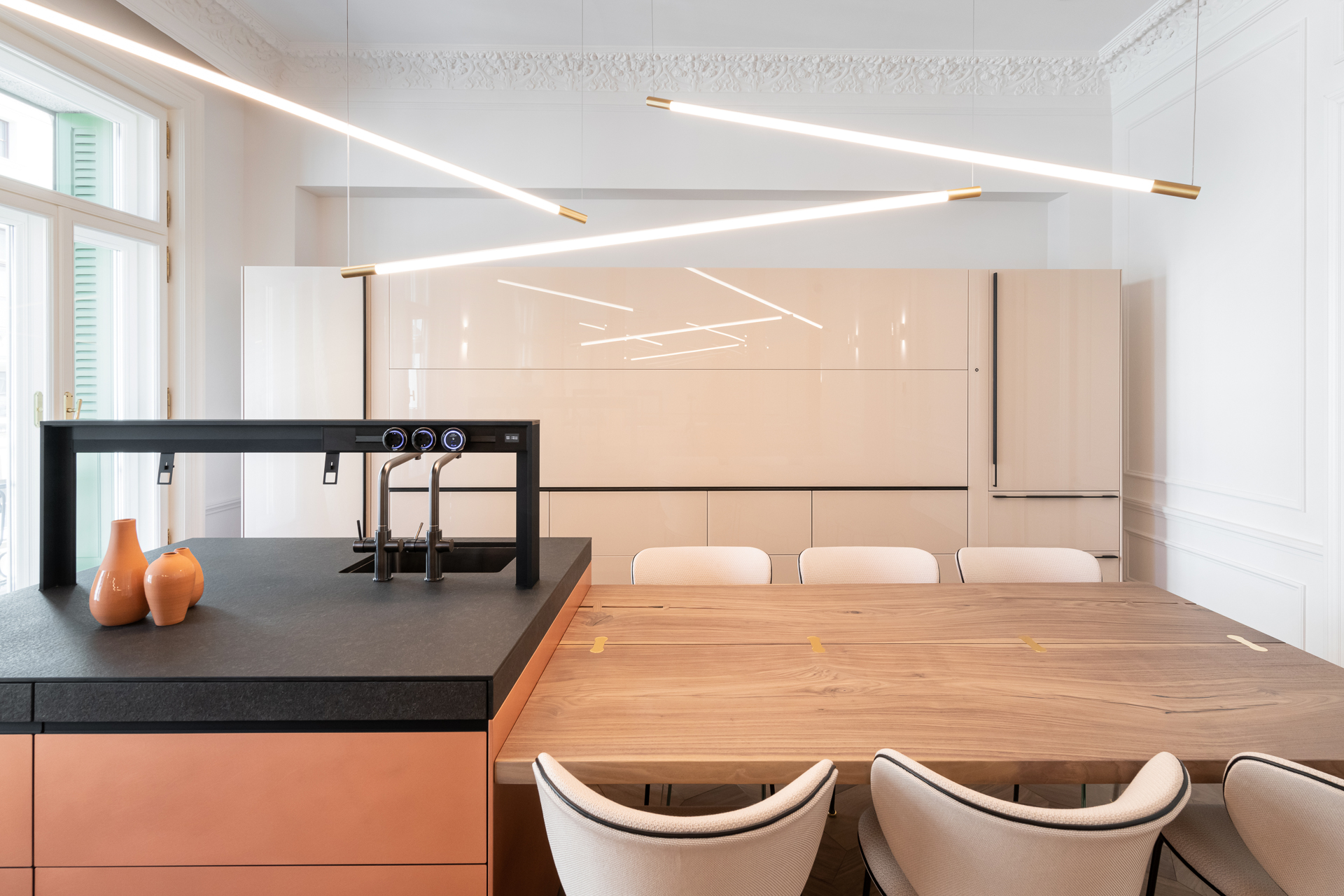
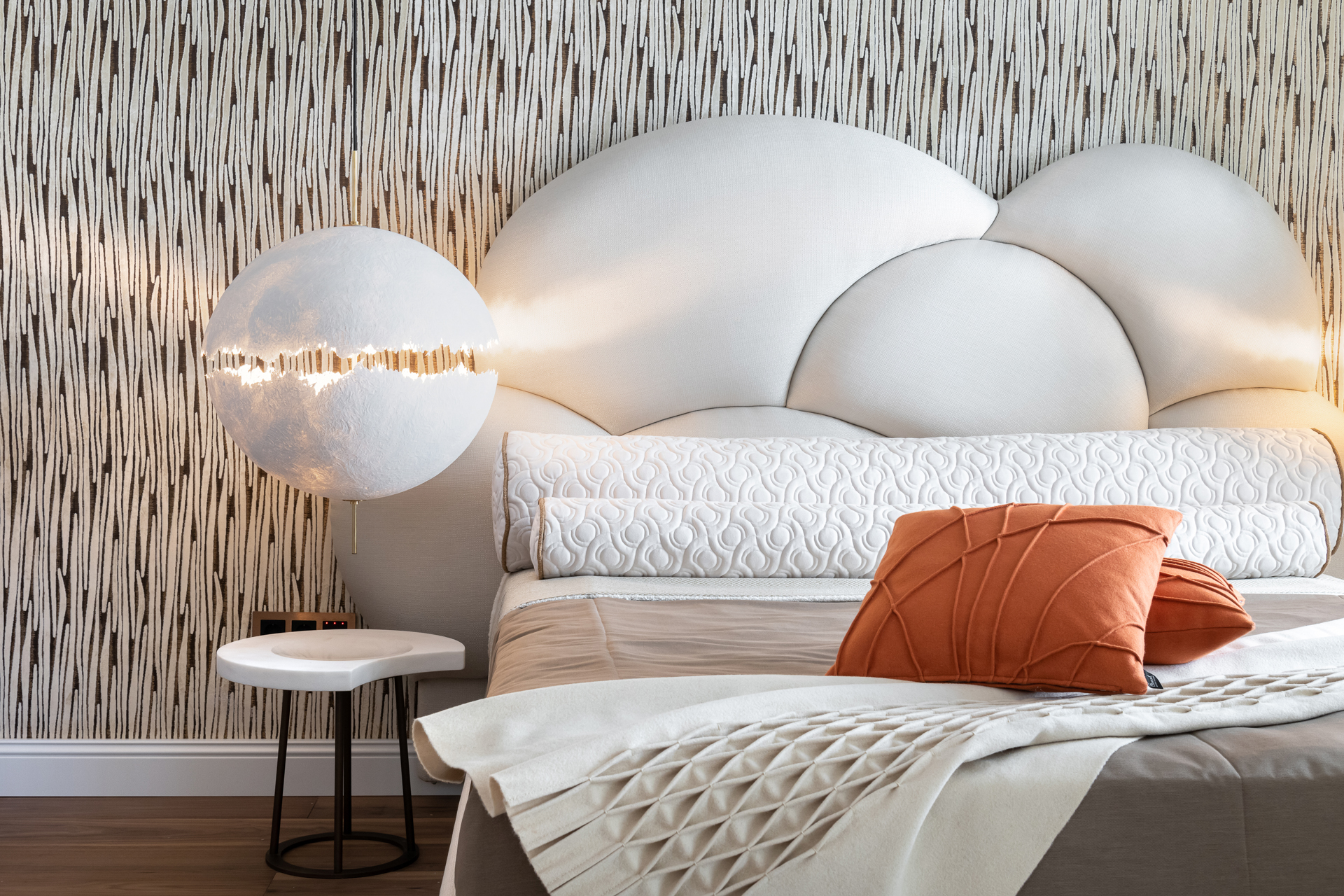
Ahogy Papp Gábor, az Estorio managere fogalmaz: „Az Estorio több, mint egy showroom: azt ígérjük, hogy 360 fokos szolgáltatást nyújtva, a tökéletes ingatlan megtalálásától a kész lakáshoz tartozó kilincsig mindent a legmagasabb szintű designmegoldásokkal hívunk életre, igény szerint akár kulcsarakész megvalósításban. Az Operaház mellett mostantól látogatható showroom csak az egyik lehetséges megvalósulása az Estorioban találkozó értékeknek – a lehetőségek száma végtelen és a folytatás csak megrendelőinken múlik.”
Radnóczy Eszter hozzáteszi: „Az Estorio egy dinamikusan változó, izgalmas online és offline tér, amely a kultúrával és a partnerekkel együtt fejlődik – már az első megvalósult koncepció után ugyanannak a térnek alternatív változatait is bejárhatóvá tesszük a weboldalunkon, 3D renderek segítségével. Azt szeretnénk megmutatni, hogy különböző szelekciókkal, termékcsoportok összehangolásával, vagy eltérő alapanyagok testreszabásával milyen hangulatot lehet elérni, hogyan változhat az összhatás a kombinációk nyomán, tervezői csapatunk szakértelmét és egyedi szemléletét újra és újra közös térbe szervezni.”
Az első, budapesti bemutatótér a márciusban újranyitott Operaház hangulatára reflektál – lágy fényekkel, friss és üde színekkel, elegáns vonalvezetéssel, fémek és tükrök játékával – mindez a legmagasabb minőségben, kompromisszumok nélkül megvalósítva. A helyszín pedig egy igazán budapesti közeg, az Andrássy útról nyíló Dalszínház utca gyönyörű nagypolgári lakása, melynek nemcsak erkélyéről látható az Operaház, de a tervezők a bútorok és felületek visszatükröződéseit is úgy alakították ki, hogy napszakonként más és más reflexióit mutassák a magyar építészet egyik legszebb alkotásának.
Az Estorio csapata megállíthatatlan: a tervezés és a designmárkák megismételhetetlen összecsengése Radnóczy Eszter csapatával hamarosan új, európai helyszínen folytatódik!
Az Estorio open showroom koncepció mentén, bejelentkezés alapján látogatható.
Weboldal: www.estorio.com
Instagram: estorio.home
LinkedIn: estOrio – home of designer brands
ESTORIO – HOME OF DESIGNER BRANDS
Vezető tervező: Radnóczy Eszter, Szommer Mónika
Kereskedelmi vezetők: Papp Gábor, Koritke Anita, Kovács Andrea
Kreatív koncepció és grafika: Sokorai-Gyurics Fanni, Bánóczi Bianka, Nagy Zsófia
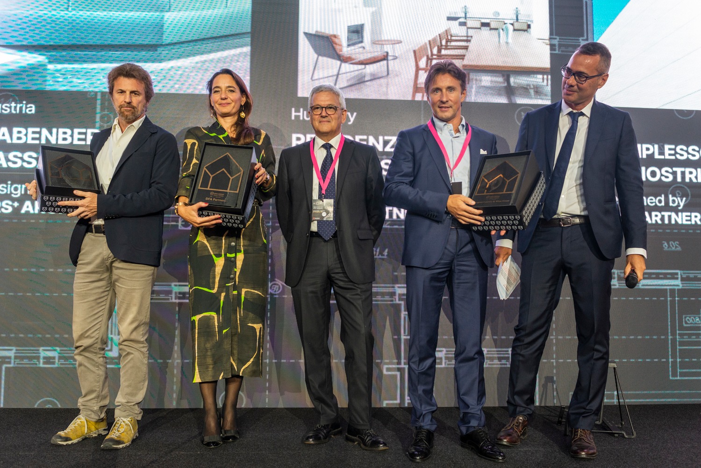

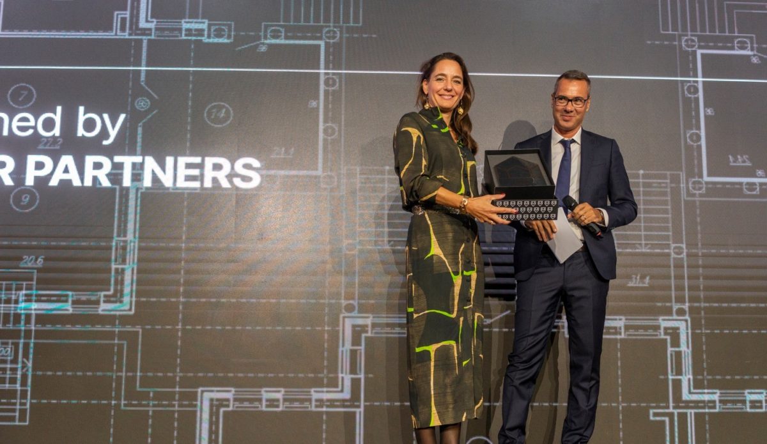
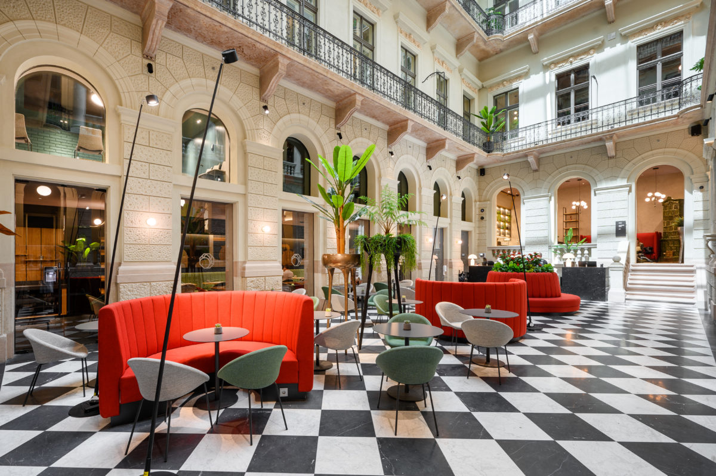



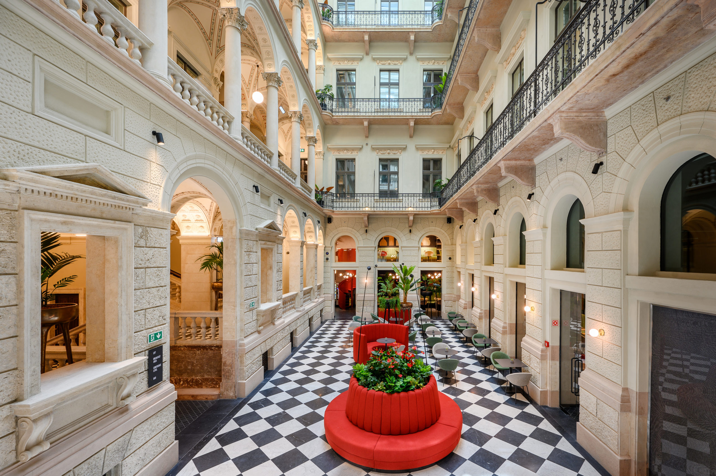
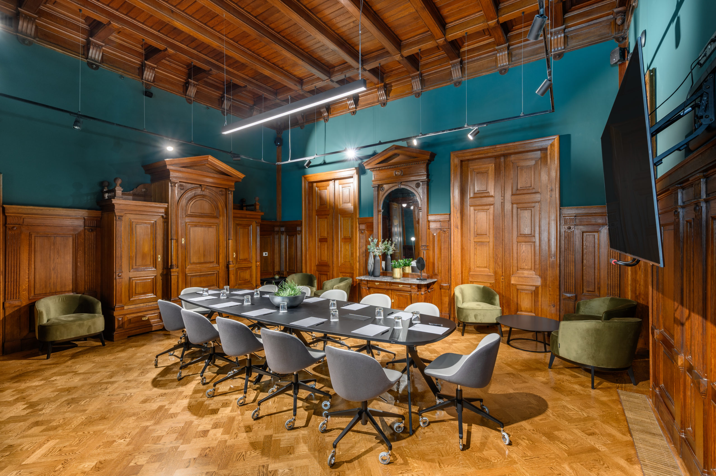

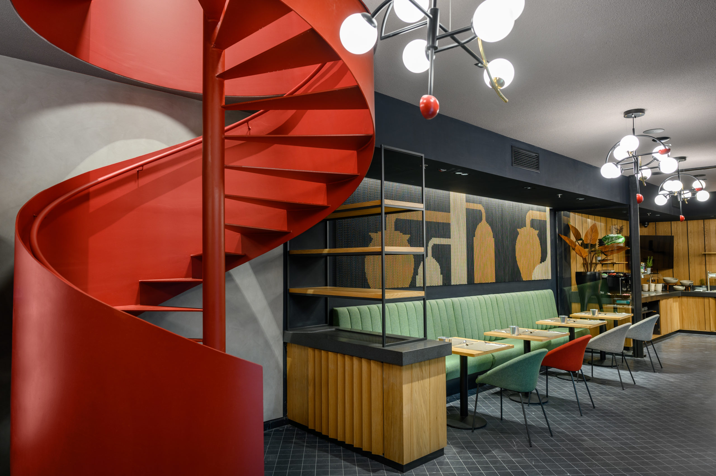
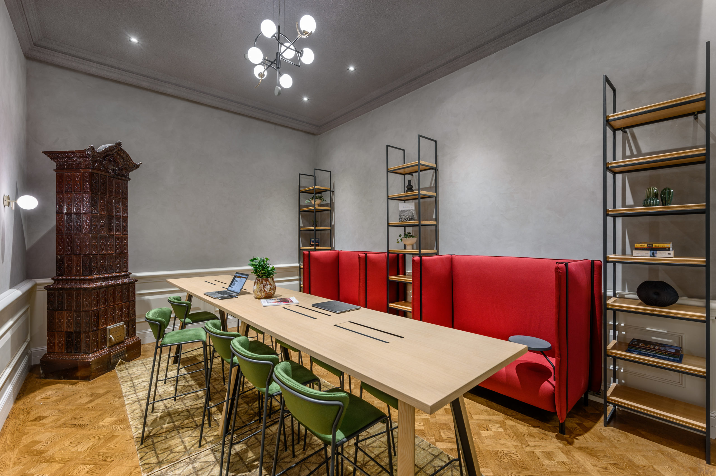

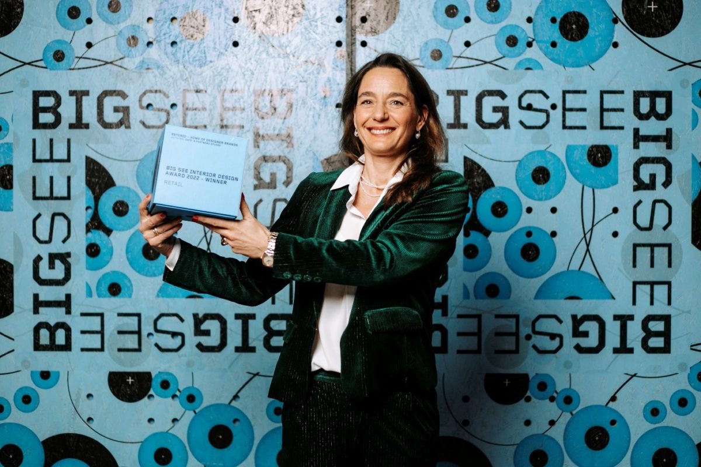


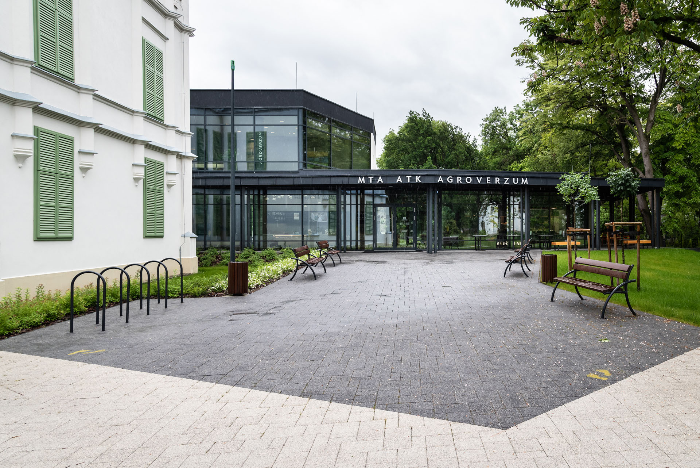
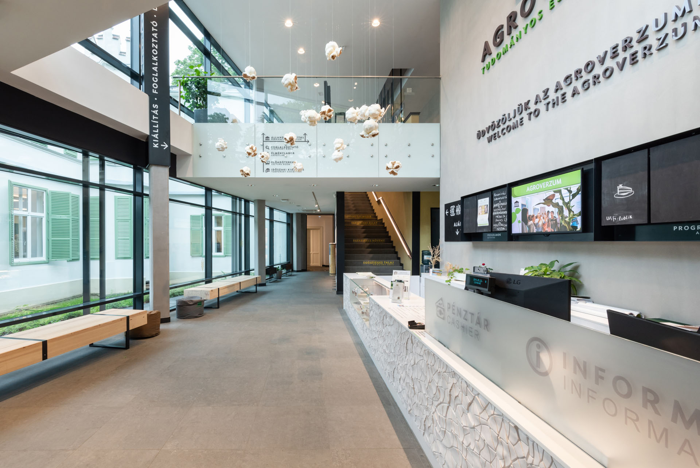
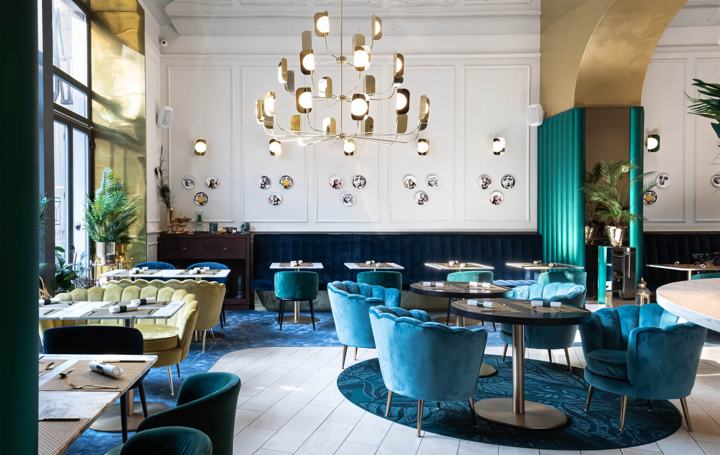







 Emerald Residence Restaurant, Budapest
Emerald Residence Restaurant, Budapest
