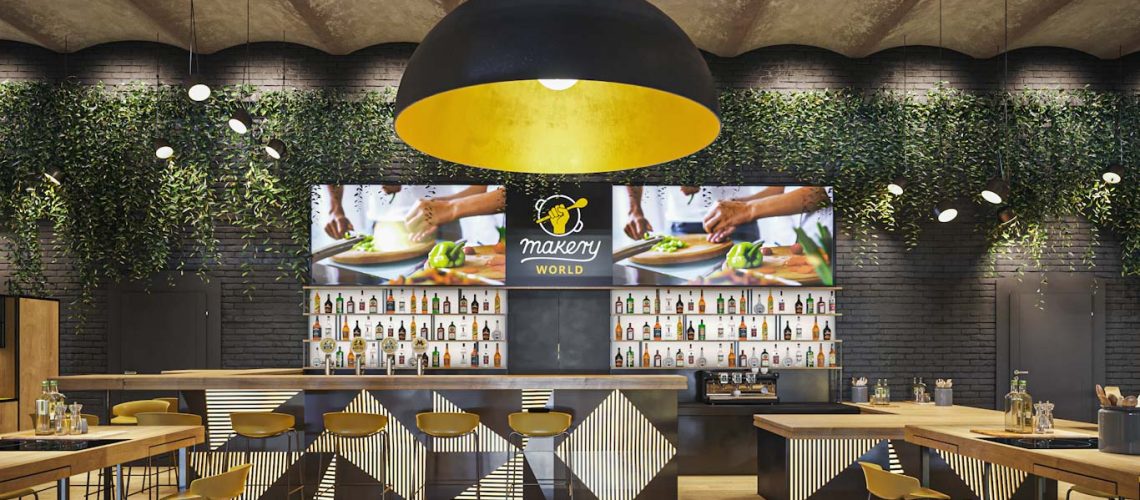After its successful restaurant in Budapest, Makery opened its second unit in Vienna: the interior design concept of the franchise, based on an innovative community cooking experience, was created by este’r partners. With the cooking experience in focus the rough brick cladding, plants and a high level kitchen technology create a welcoming environment for all guests.
“The key word of the lively Budapest team is success so we were happy to further develop Makery’s original idea and its design solutions; now it’s a concept that can be turned into an international franchise. They give all guests a sense of victory while forming a community and knowing exactly that this requires a cozy, casual interior where premium kitchen technology and professional environment help to relax.”
The Viennese restaurant is in a populated area close to the city center. The location of the corner building, the interior and exterior spaces offered optimal conditions for the design team: their interior design solutions were created by optimizing local conditions. The characteristics of the rough brick wall and the Prussian vault, the features of the exterior doors and the bar counter were emphasized adding the image of Makery’s strong brand.
Tuned to success: cooking experience in focus
Makery is primarily a venue for meeting friends, co-workers or organizing family events. According to the owners’ idea, guests can prepare their dishes or even an entire menu cooking together and using the given ingredients on the basis of instructions, what’s more they can eat the meals together. The interior design concept required a well-thought-out spatial organization as every small movement and step taken can be significant in the cooking process, while a poorly placed drawer or counter could significantly worsen the experience.
Stable cooking base, enough space
The team of este’r partners organized the space around functionality: while the strict location of the cooking blocks suggests stability, most elements in the restaurant can be easily moved or converted. Designers had to pay special attention to the fact that guests work with chopped ingredients and lots of kitchen utensils, yet these details need to be structured in the space so that even less experienced chefs don’t get lost in the equipment jungle. The discreet presence of rough brick cladding, simple-lined furniture, Italian tiles and flooring allow guests to focus on the cooking activity and the community experience.
Cozy welcome, fresh experience
The design team focused on a cozy and relaxed arrival experience. Guests can wait for their team at the bar counter; this reception area provides a great place for guests and staff to meet and connect. The calm atmosphere is enhanced by the characteristic Makery color scheme: the meeting of yellow-black colors, the use of natural materials and solid wood, and the atmosphere of industrial buildings is also present. Pleasant and warm lighting and large brick walls boost the casual atmosphere.
Increased hygiene
Adherence to hygiene guidelines both in the preparation areas and in the front of the house were utmost important while creating the interior design solutions. Surfaces can be cleaned easily and quickly, trash cans can be opened with a pedal, almost all surfaces can be washed and easily maintained. It was an important request of the client that different groups could cook separately and at a distance from each other. The spatial organization creates an airy, never-crowded space even in case of side-by-side kitchen workflows.
Metropolitan design, local flavors
An important part of the Makery concept is that it also provides a unique experience for visiting tourists, who can try the preparation of local traditional dishes with professional help. All nations feel warm and comfortable in the metropolitan, fresh design, and the interior design solutions also allow for international adaptability, ie franchise expansion opportunities.
The interior design team of este’r partners has brought the fresh, vibrant interior of the restaurant in Budapest to the Viennese one. The popular and well-tried interior design solutions are now available in a new location. The alternation of the visible industrial elements, the geometric lines and fresh design add a lot to the community experience. The space is modern, cozy and natural, making guests feel that it’s good to be here and great to cook together.


