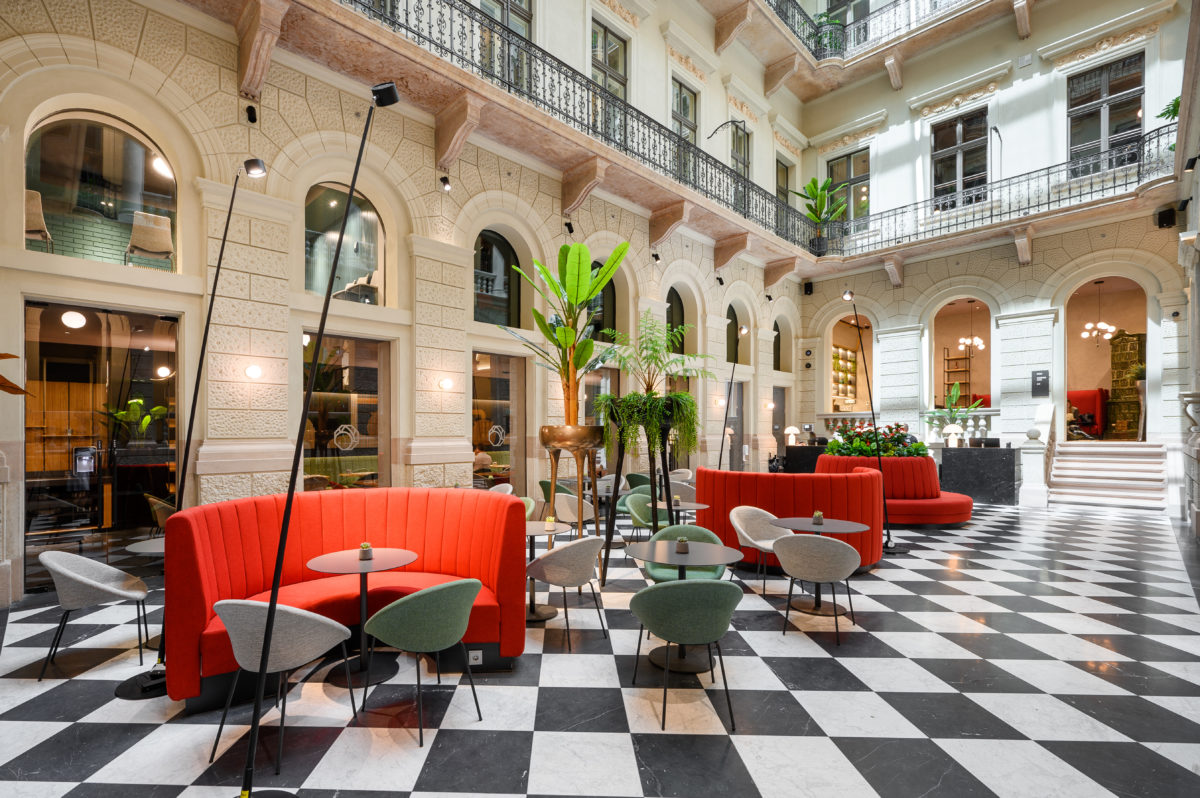Júniusban megnyitotta kapuit a Hotel Oktogon, amely eredeti építtetője szándéka szerint az Andrássy út kedvelt palotája, később közkönyvtár volt, sőt egy ideig Budapest egyik népszerű szórakozóhelyeként is működött. Az épület a három évig tartó felújítás után most szállodaként nyitott meg, az este’r partners belsőépítész iroda (vezető tervezők: Radnóczy Eszter, Zellei Hajnalka) és az építészpartner Archikon tervei alapján.

Az Andrássy út 52. alatt álló neoreneszánsz stílusú palota a 19. század végén, 1884-1886 között épült, tervezője a Párisi Udvart és az Uránia Nemzeti Filmszínház épületét is jegyző Schmahl Henrik, az építtető pedig a svájci származású malomtulajdonos és sörgyáros Haggenmacher Henrik volt.
Az előkelő palota a mostani restaurálás és megújulás során eredeti karakterét megtartva él tovább, a reprezentatív kapu mögött húzódó belső udvarban a lovak és kocsik helyett most lobby-t és reggelizőteret találunk, a gangok mennyezeti részletei visszanyerték eredeti szépségüket, míg a belsőépítészet inkább sportos és lezser maradt, igazodva a szálloda célközönségének stílusához.
Rövid interjúnkban Radnóczy Eszter vezető tervezőt kérdeztük a palota megújulásának belsőépítészeti munkájáról.

Melyek az épület történetéből azok a részletek, történetek, amelyek fontossá váltak nektek a tervezés során?
A Haggenmacher, majd a Dreher család története és számos ingatlanberuházása Budapest belvárosában mind figyelemre méltóak. A Haggemacher-palota központi lépcsőháza, a festett boltívek, mennyezetek, és a beszökő természetes fény jellemzik az épületet. Ezek a kiemelt elemek mind a műemléki restaurálás utáni eredeti megjelenésüket kapták vissza, és komoly, a jövő számára átmentett értékeket képviselnek. Ennek újjászületésében részt venni hosszú, megterhelő munkafolyamat, egyben felemelő élmény volt.

Milyen a lobby hangulata?
A lobby részben a műemléki épülethez tartozó teret az építész tervezők összenyitották a korabeli lépcsőházzal. Ez a tér így új funkciót és értelmezést kap, mivel a korábbi nyitott udvar az üvegtetővel zárt térré válik. Míg a padlóburkolat és a homlokzati elemek követik a műemlékterek stílusát, addig a berendezés és az installációs elemek a hotel fiatalos, kozmopolita hangulatához alkalmazkodnak. Színesek, letisztultak, kényelmesek, multifunkcionálisak és lendületet sugároznak.
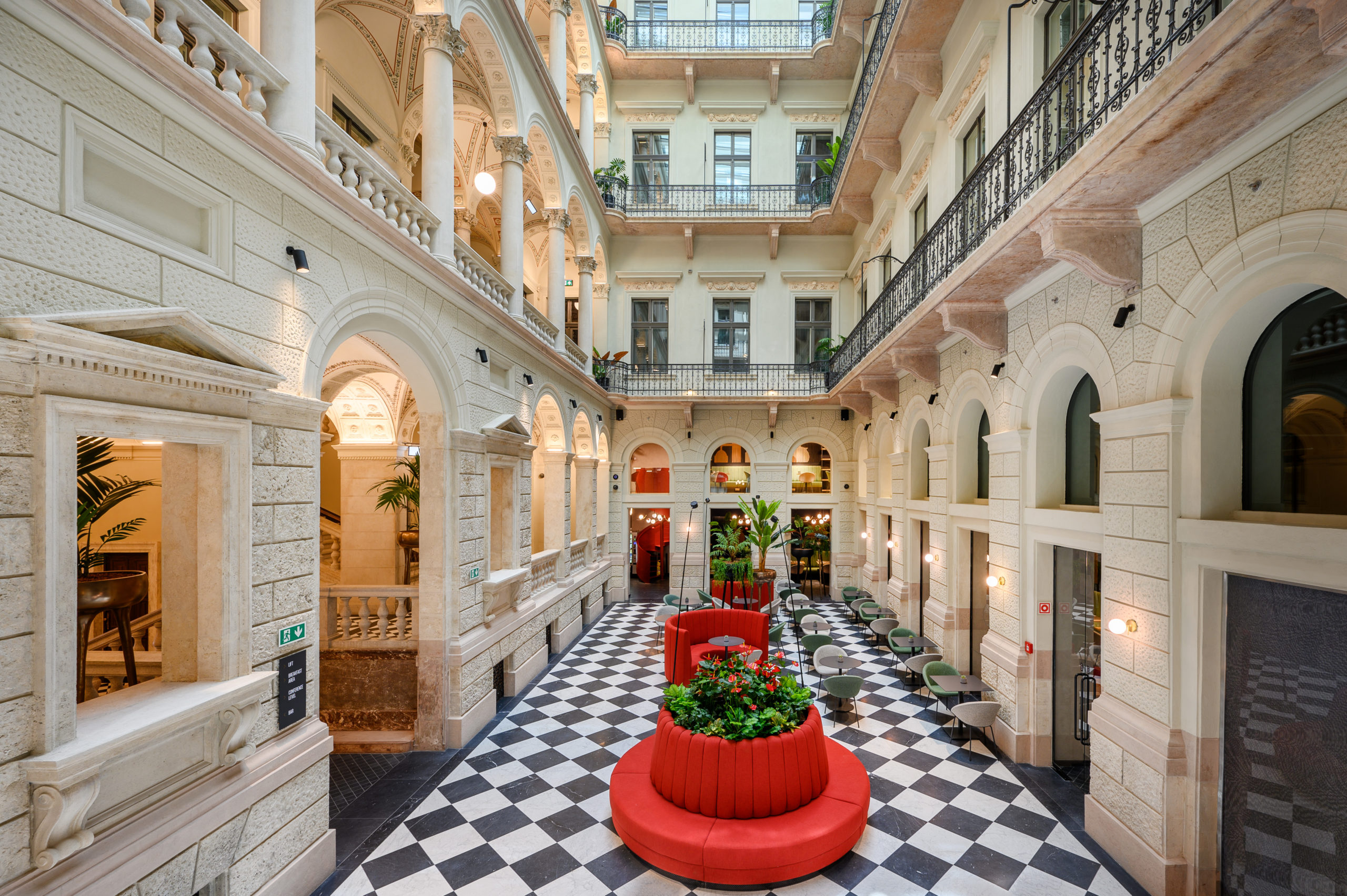
Milyen megoldásokat használtatok a történeti szobákban?
A műemléki szobák sajátossága az eredeti fapanel-burkolat, mely a restaurálás során visszakapta az eredeti világos diófa színét. A szobák nagy mérete lehetővé tette, hogy a fürdőszoba-blokkokat úgy alakítsuk ki, hogy a szoba közepére kerüljenek, ezzel meghagyva az eredeti kazettás faburkolatot a külső falakon. Ez a központi téralakítás lehetővé tette, hogy a műemléki szobán belül tagoljuk a teret háló, közlekedő és nappali zónára. A központi fürdőszobablokk egy üvegdobozzá vált, mely minden oldalról tükrözi a fapanel burkolatokat. A falak és a mennyezet színe sötétzöld, mely mély árnyalatok illeszkednek a fapanelekhez. A berendezést a klasszikus-modern kombinációja jellemzi.
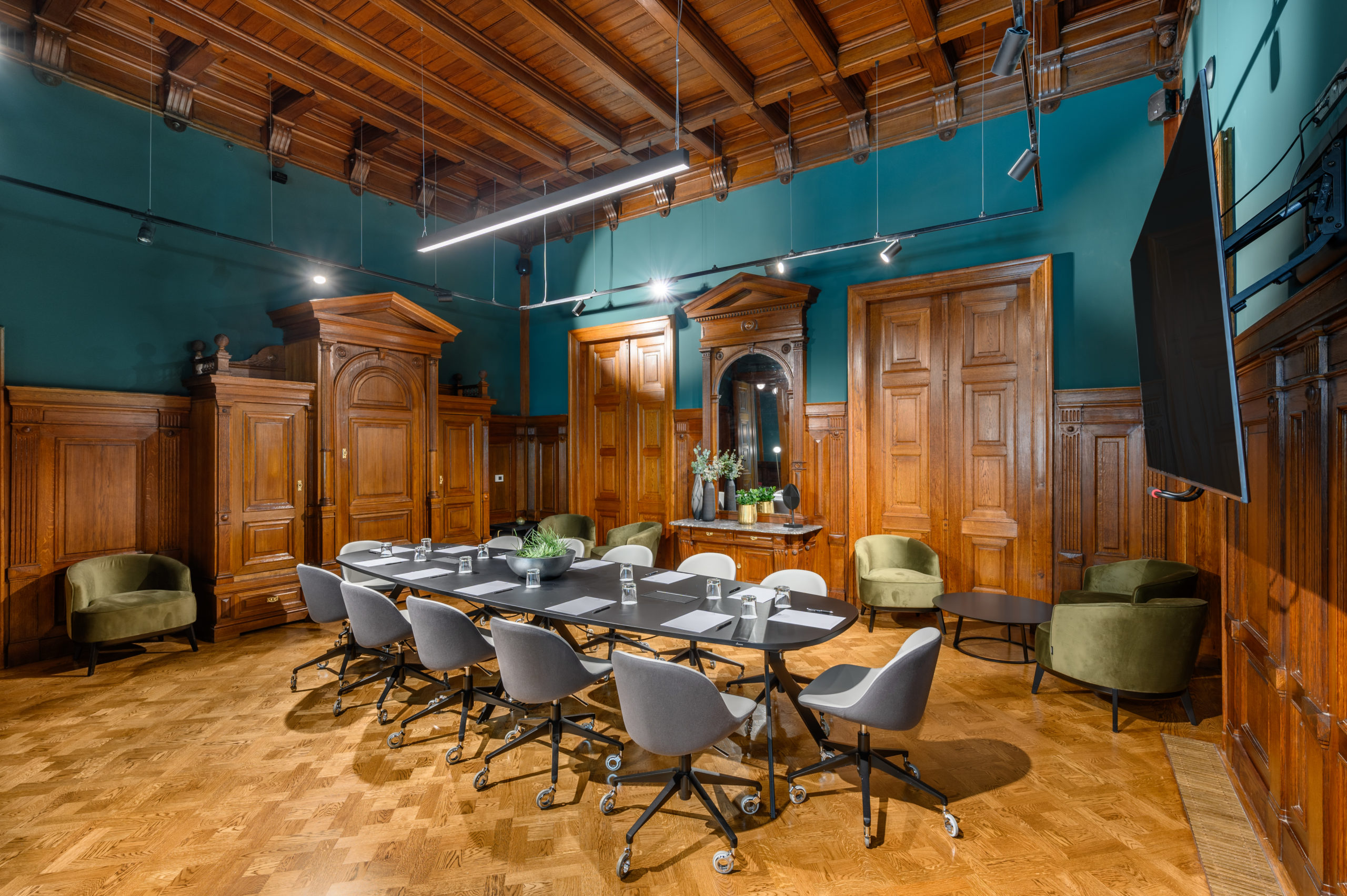
A szálloda sportos, vagány, de elegáns is. Mit “enged meg” a 3 csillag?
Az épület nagyon sok élményt és értéket hordoz magában, szerintem ez az Andrássy út egyik legizgalmasabb háza, amely gyönyörű volt már felújítás előtt is. A megújult design új életet, frissességet hordoz, kiegészíti a korabeli értékeket úgy, hogy közben az eredeti enteriőr ne sérüljön, azonban felújítás új tulajdonságokat, a mai kornak megfelelő kényelmet, funkcionális és esztétikai igényeket szolgáljon ki.

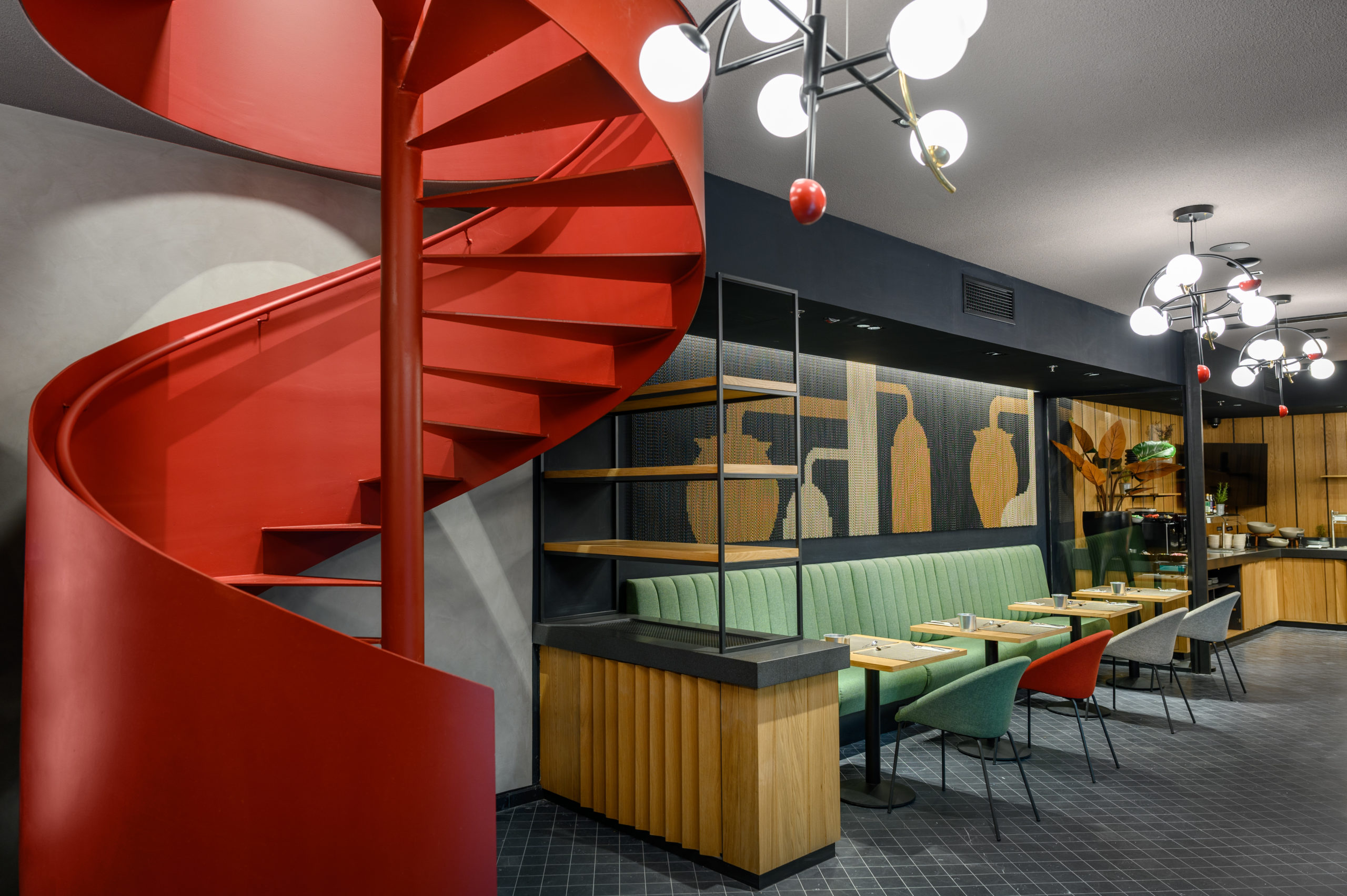
Mik az épület design-highlightjai?
Az épület alapvető építőelemei meghatározóak voltak: ilyenek a melegszürke kődíszítések, pillérek, párkányok, a fekete és világosszürke diagonális, pepita padlóburkolat, valamint a levélmintás lépcsőházi festett mennyezetek, melyek színkompozíciója a felújítás során tárult fel. A belsőépítészetben dinamikus színekre kottáztuk az épület nem műemléki területét. A hármas alapszín kombináció, a vörös, a zöld és a kék, és azok pasztell árnyalatai végigfutnak az épületen, hol együtt, hol külön-külön. A szobák vidámak és kompaktak, a szín- és anyaghasználat minősége teszi őket érdekessé. A lobby légies megjelenése és vegyes funkciója is érdekes, hiszen ez bár és reggeliző tér is egyben. A redukált és íves formavilágú bútorok mellet megjelennek olyan tárgyak, melyek proporciója tudatosan figyelemfelkeltő. Ilyenek a magas nyakú állólámpák és a virágkaspók is, melyek erősítik vizuális élményt.
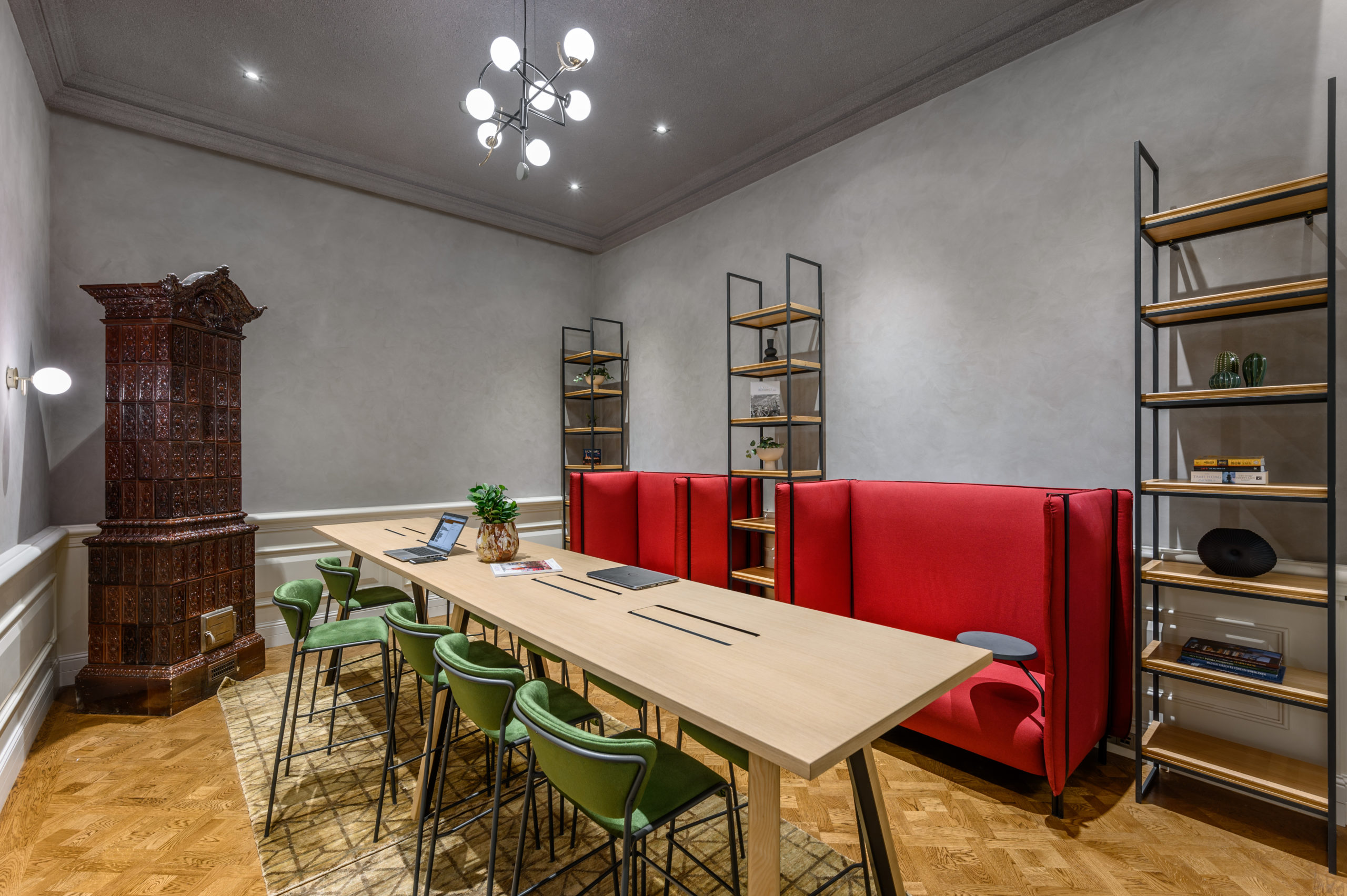

Fotó: Tamás Pál
Nyitókép: Sebestyén László / Forbes

